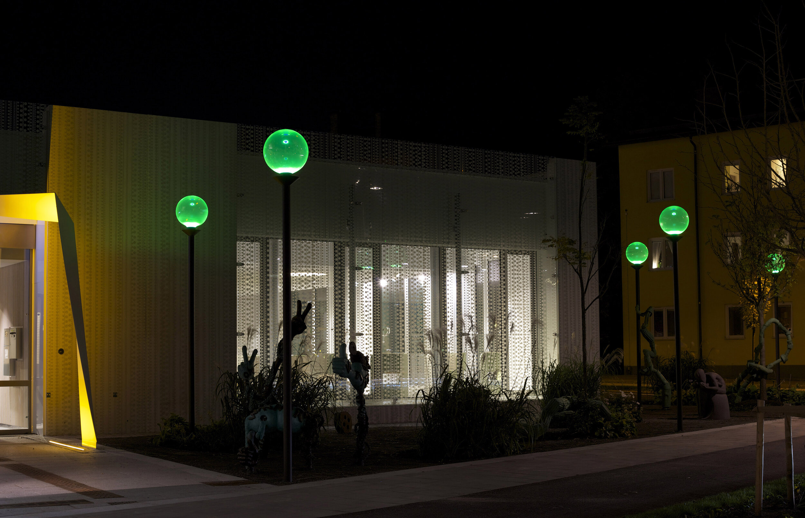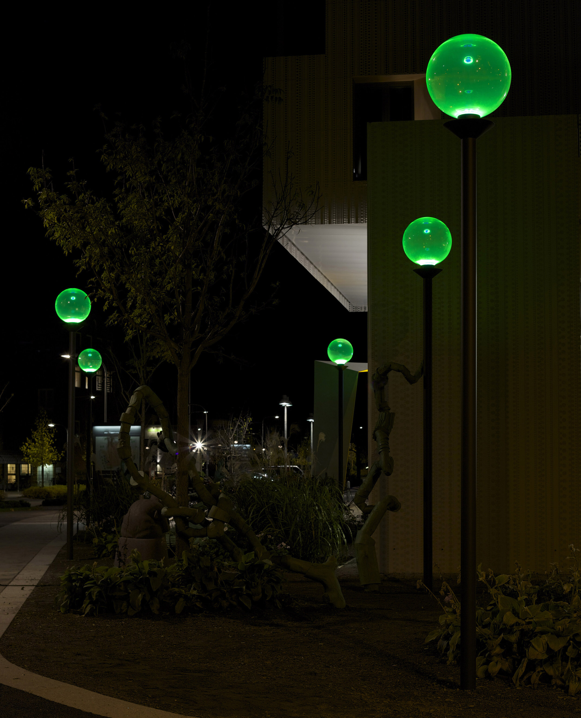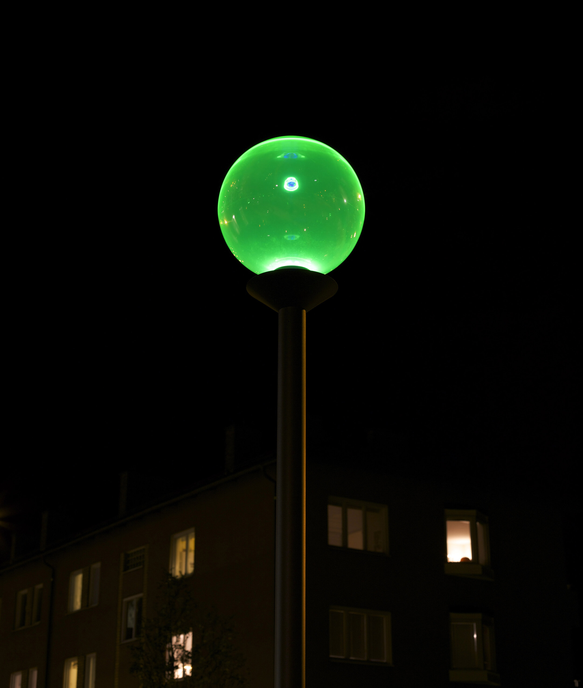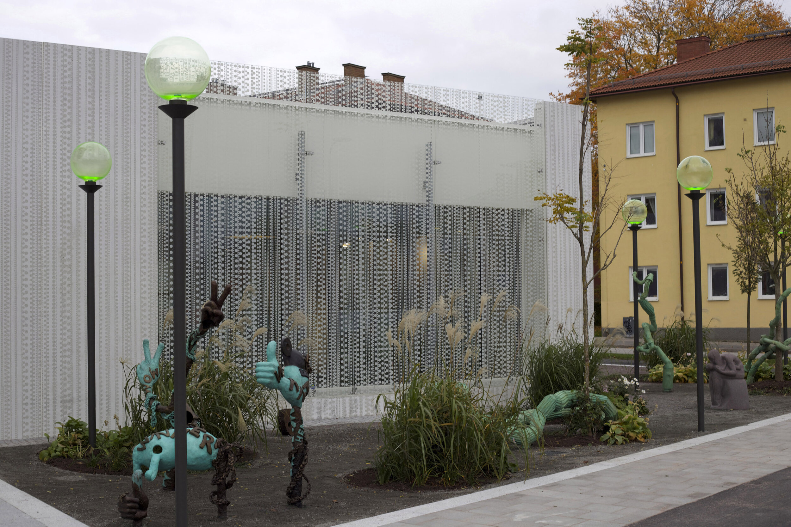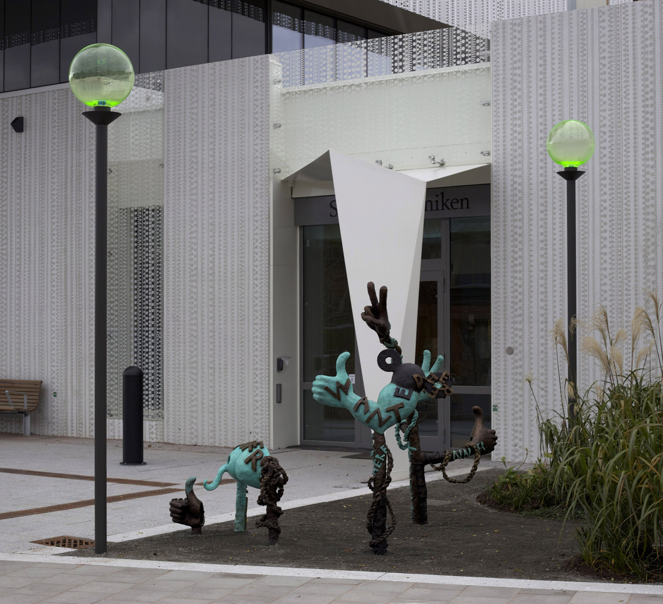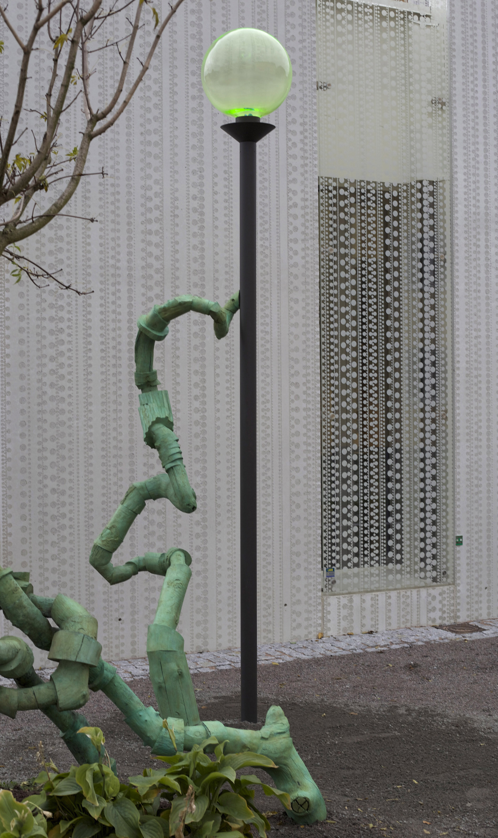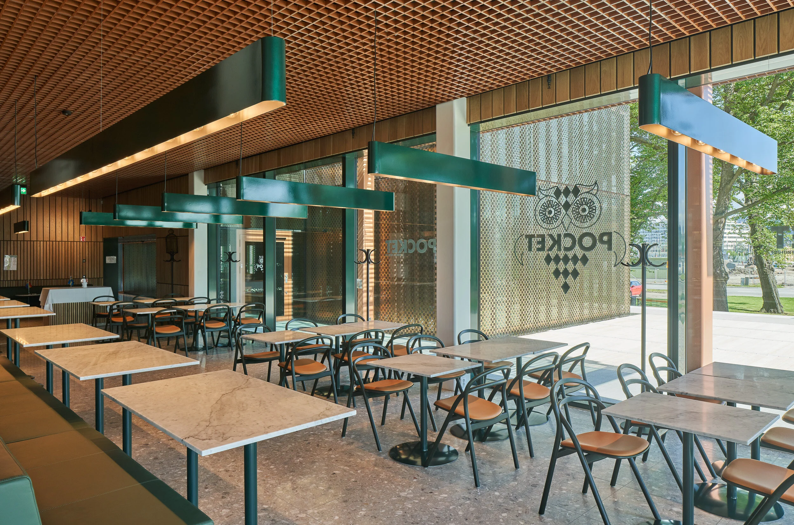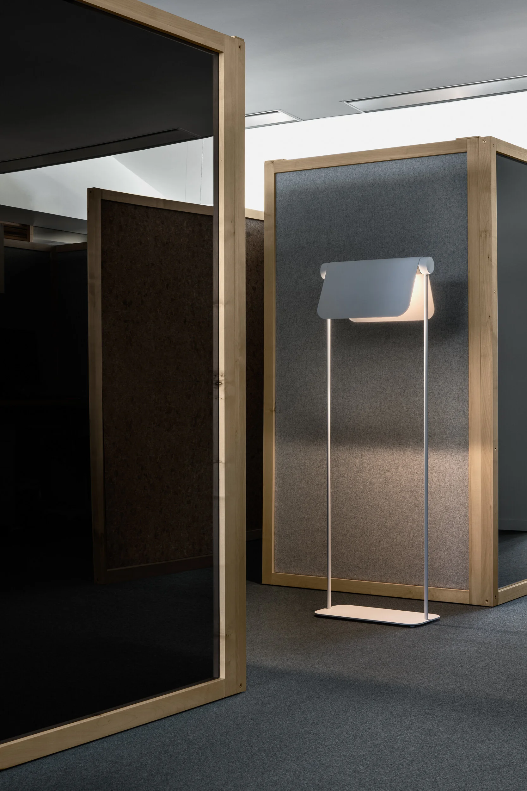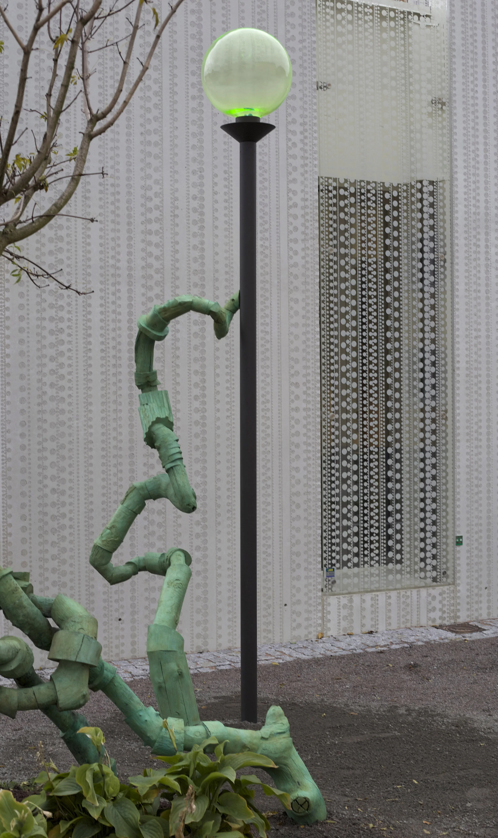Only through light can we fully comprehend the architecture around us.
Welcome to discover some of the spaces we´ve been allowed to define by lighting.
“Systembolaget - Ölstudion” by BAS, Göteborg, SE
A store concept dedicated to beer.
When developing the new concept, BAS stayed true to the original store concept in terms of responsibility and knowledge.
Still, the experience when visiting the store is unique due to the carefully selected materials and detailed graphics, creating an elaborate and functional canvas for the many colourful products.
Furthermore, "Ölstudion" (The Beer studio) is a social hub which encourages both interactivity and an exchange of knowledge throughout the entire concept.
Photo: Felix Gerlach
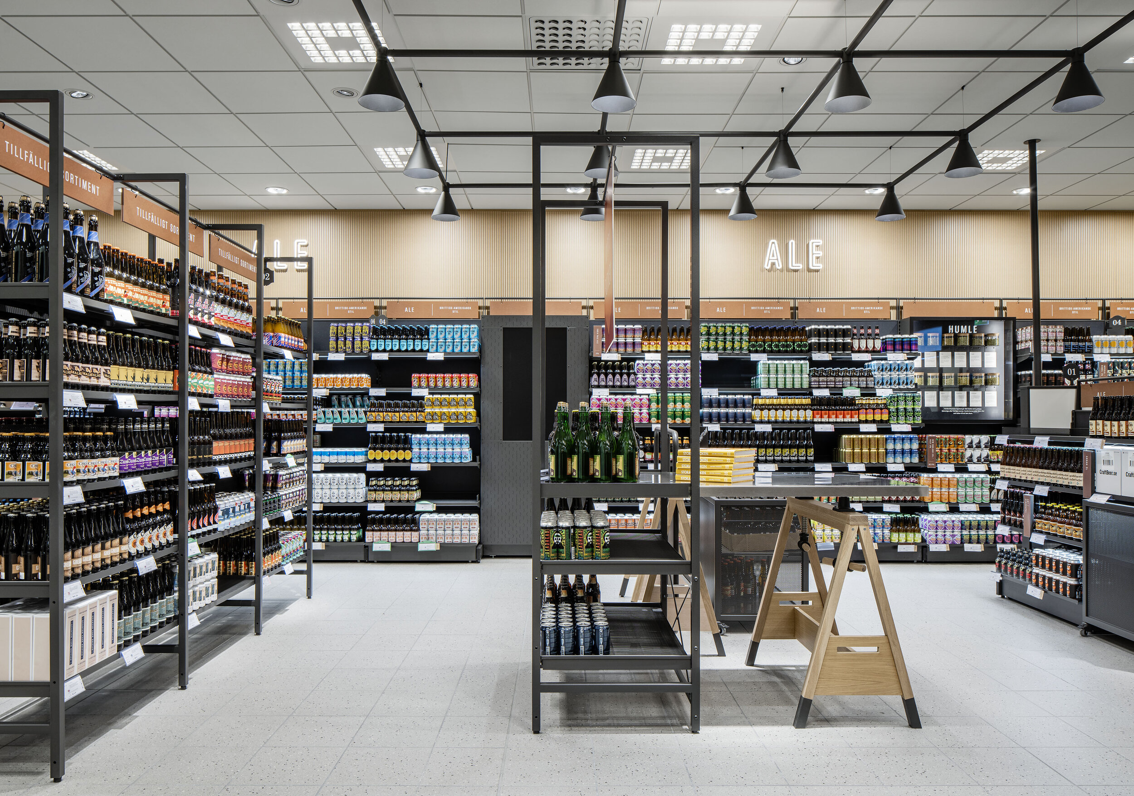
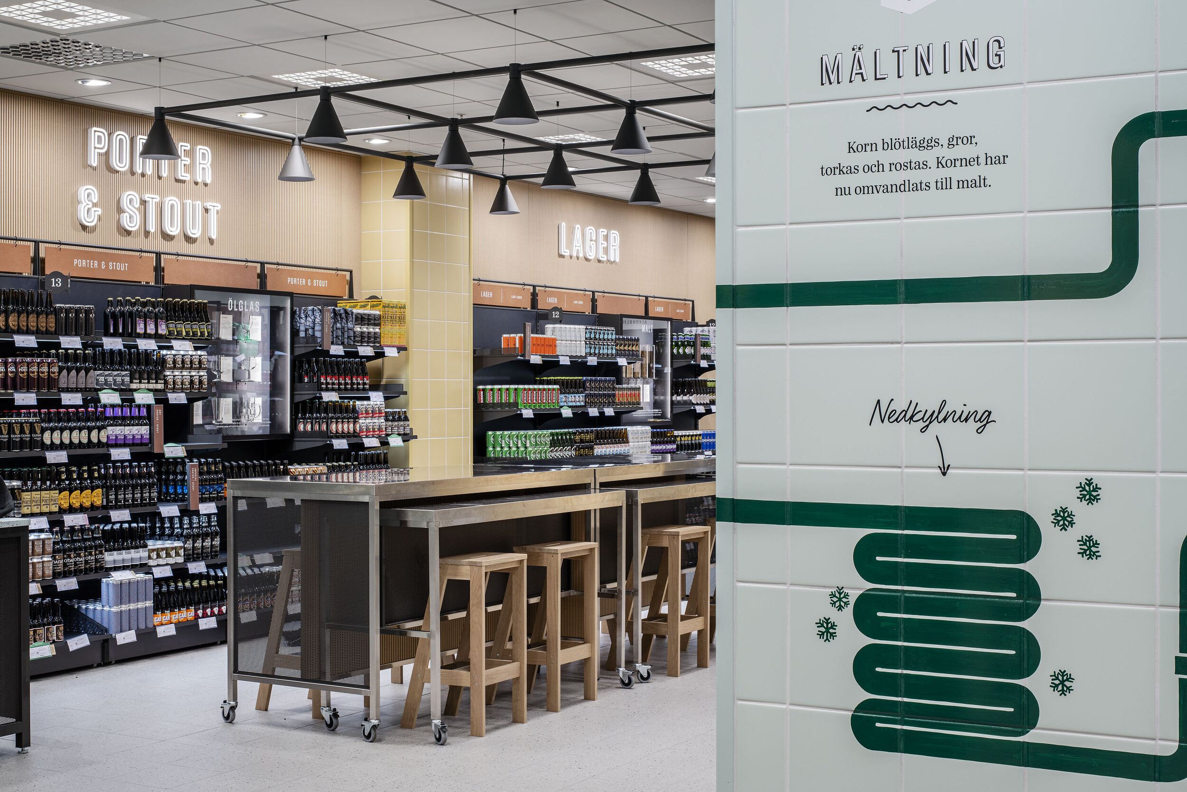
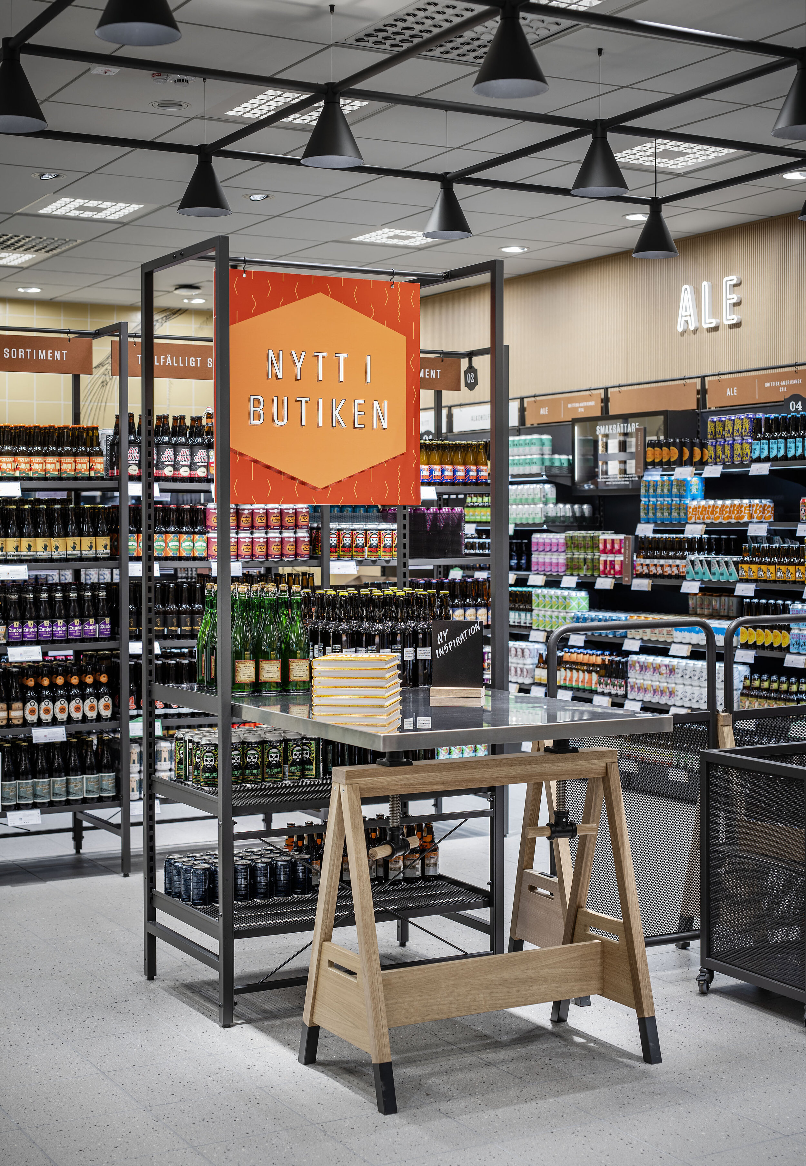
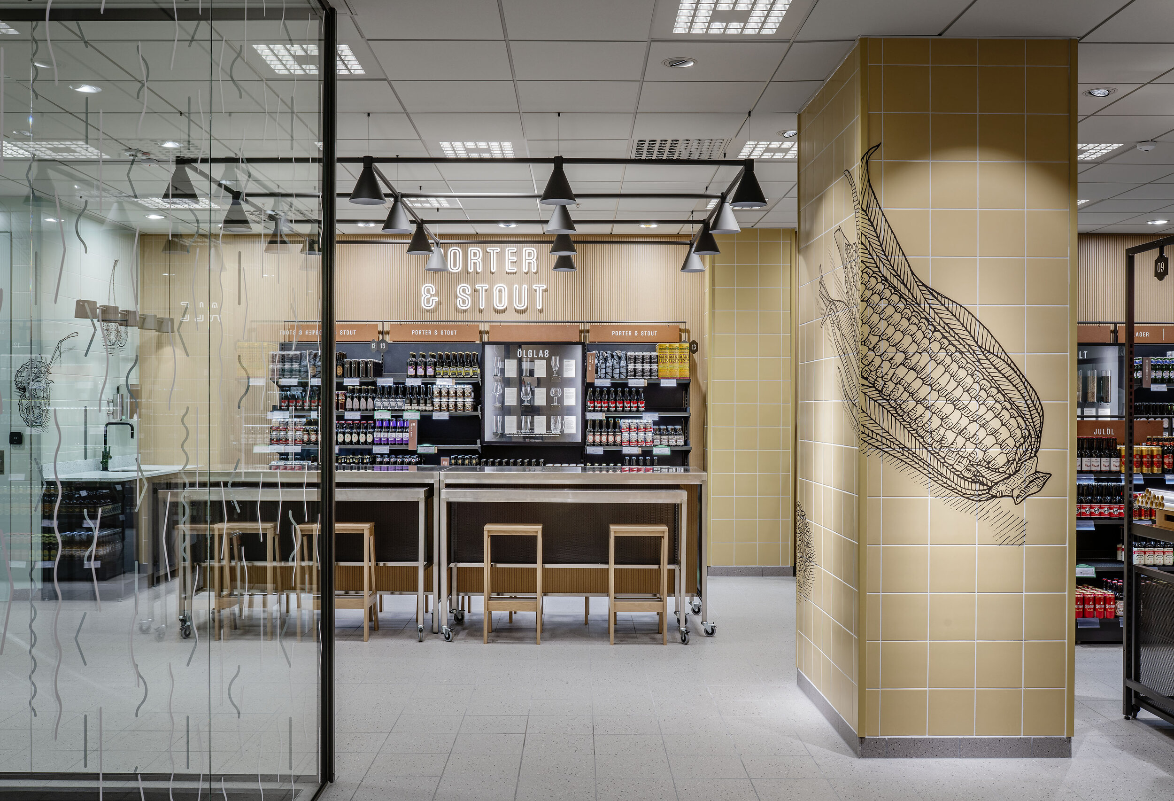
“O-building” by White, Huddinge, SE
Custom luminaire
All people have the right to good health and access to high quality care.
In the new operation and intervention building at Karolinska Huddinge, White takes it one step further with the claim that attractive treatment environments provide the conditions for better care.
The environments has been developed with a great care of daylight conditions, views towards greenery, as well as an appropriate interior and lighting design.
Creating a calm, safe and welcoming environment.
Photo: Anders Fredriksen Photography
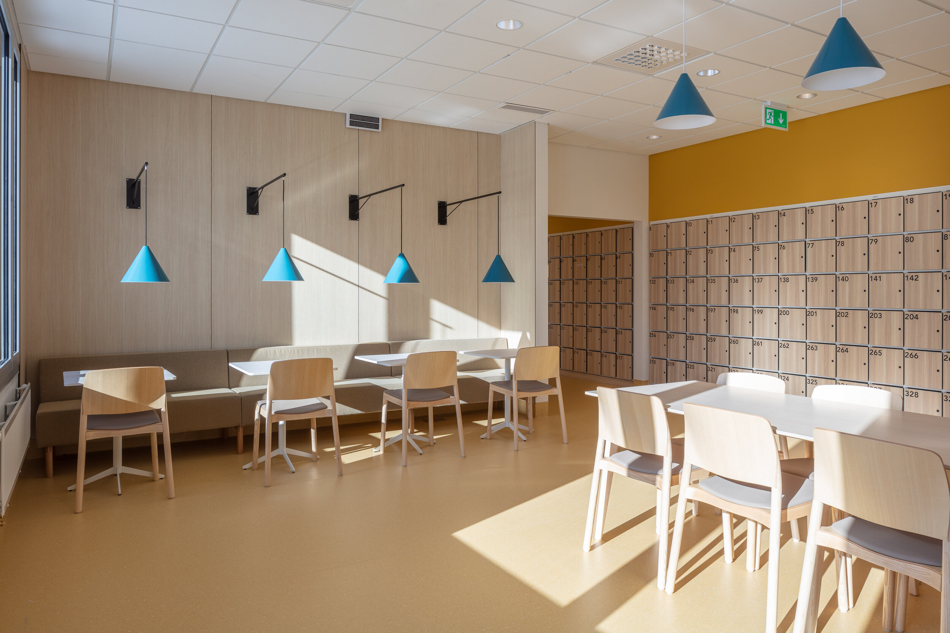
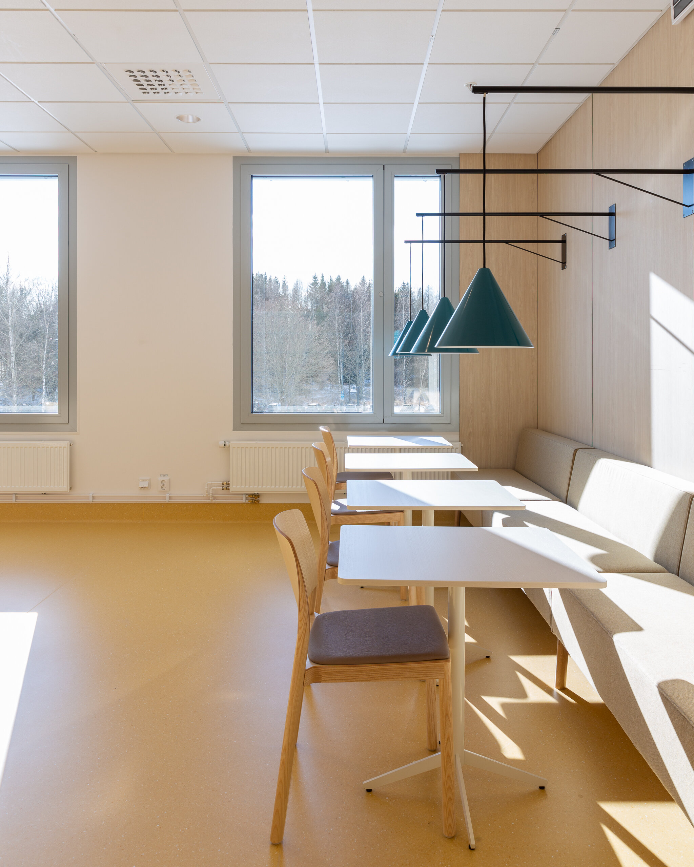
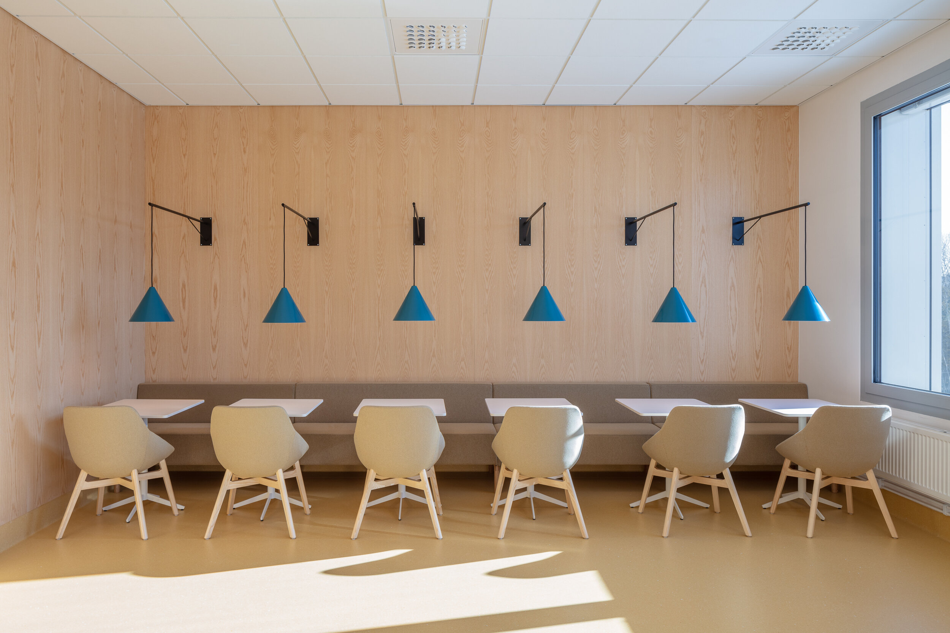
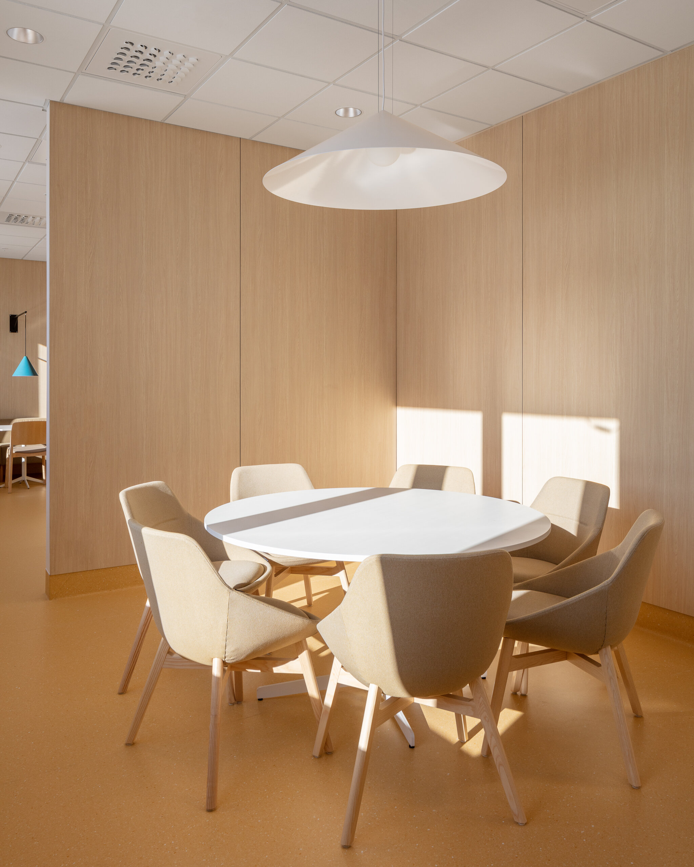
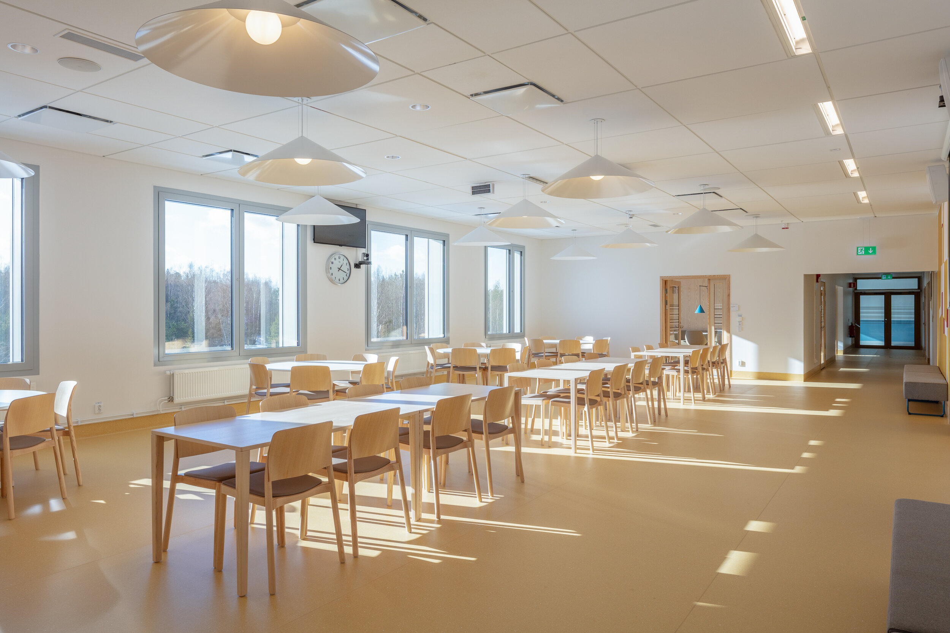
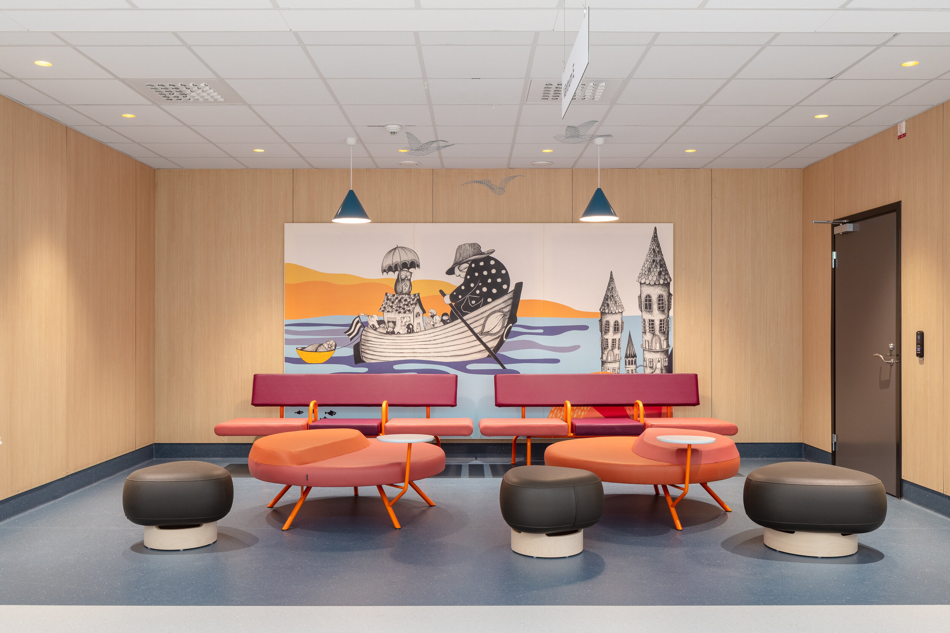
“Lightscape” by David Svensson, Stockholm, SE
Custom luminaire
The "Lightscape" installation by artist David Svensson, draws inspiration from historical coastal landscape paintings.
Being a collage of hundreds of paintings, the artwork brings together artists like Claude Monet, Edvard Munch, Ellen Trotzig and Sigrid Hjertén.
Spanning some 530 m and manufactured in stainless steel and with a metallised shimmering lacquer that changes regarding on the viewers perspective, it runs along the embankment and over the entire bridge structure.
Photo: Åke E:son Lindman
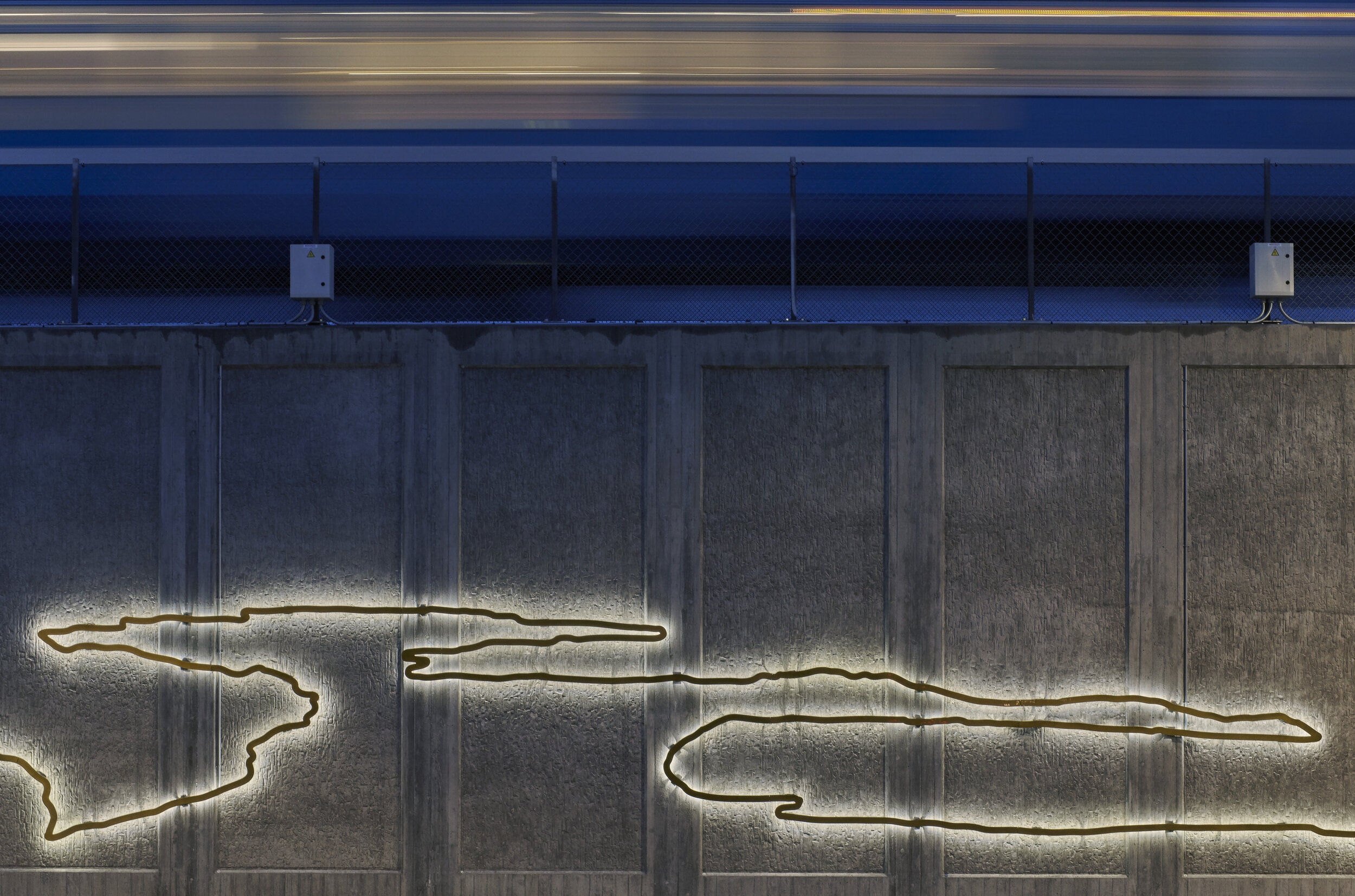
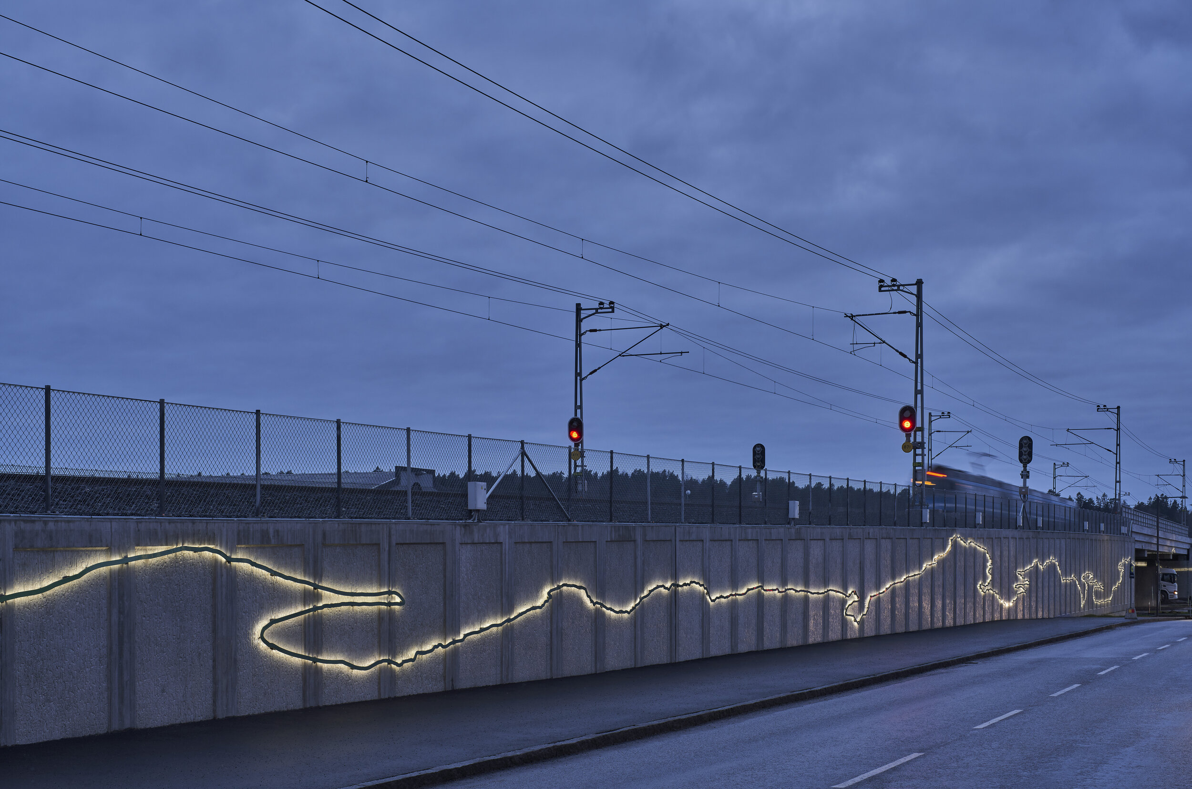
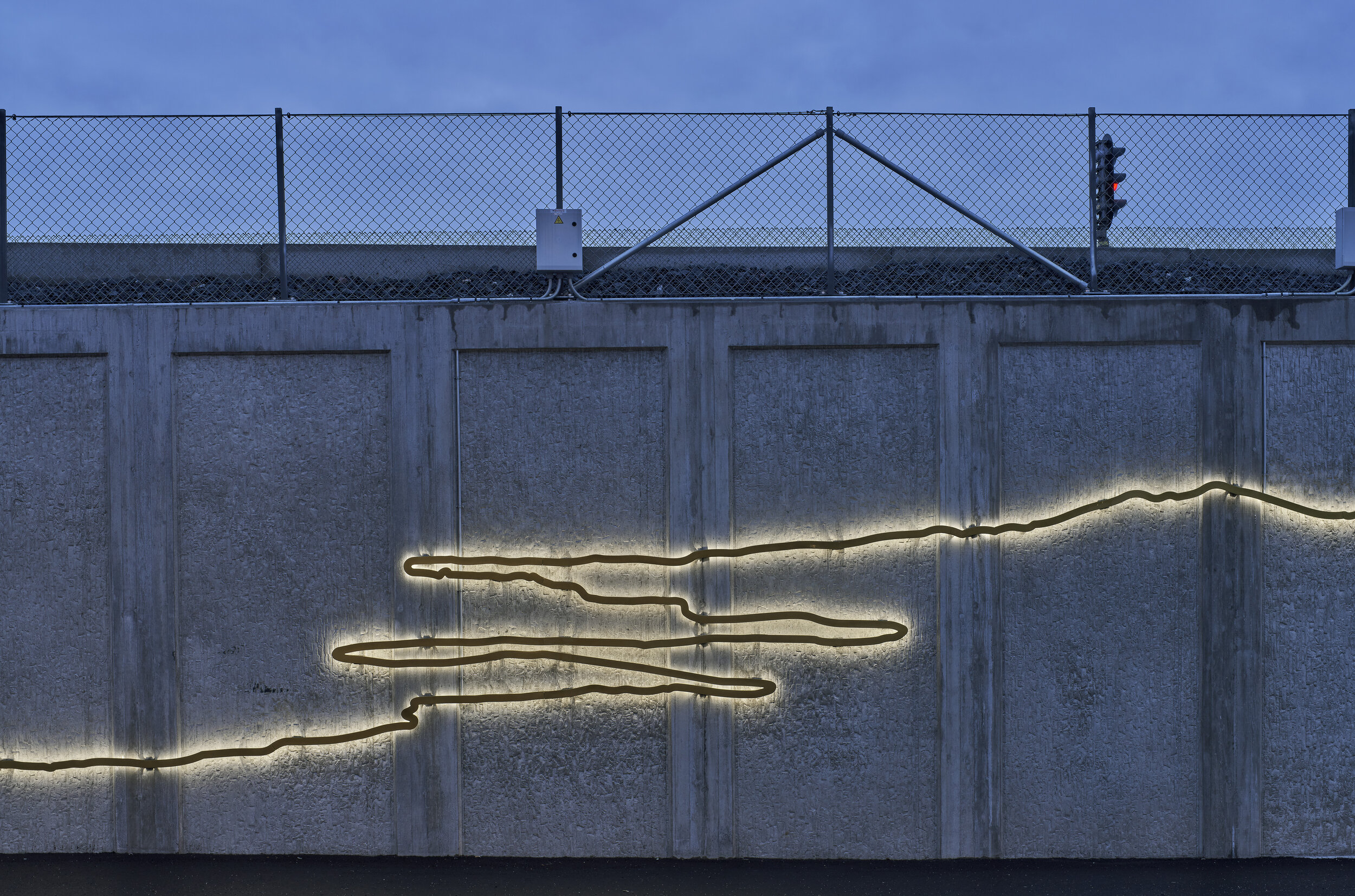
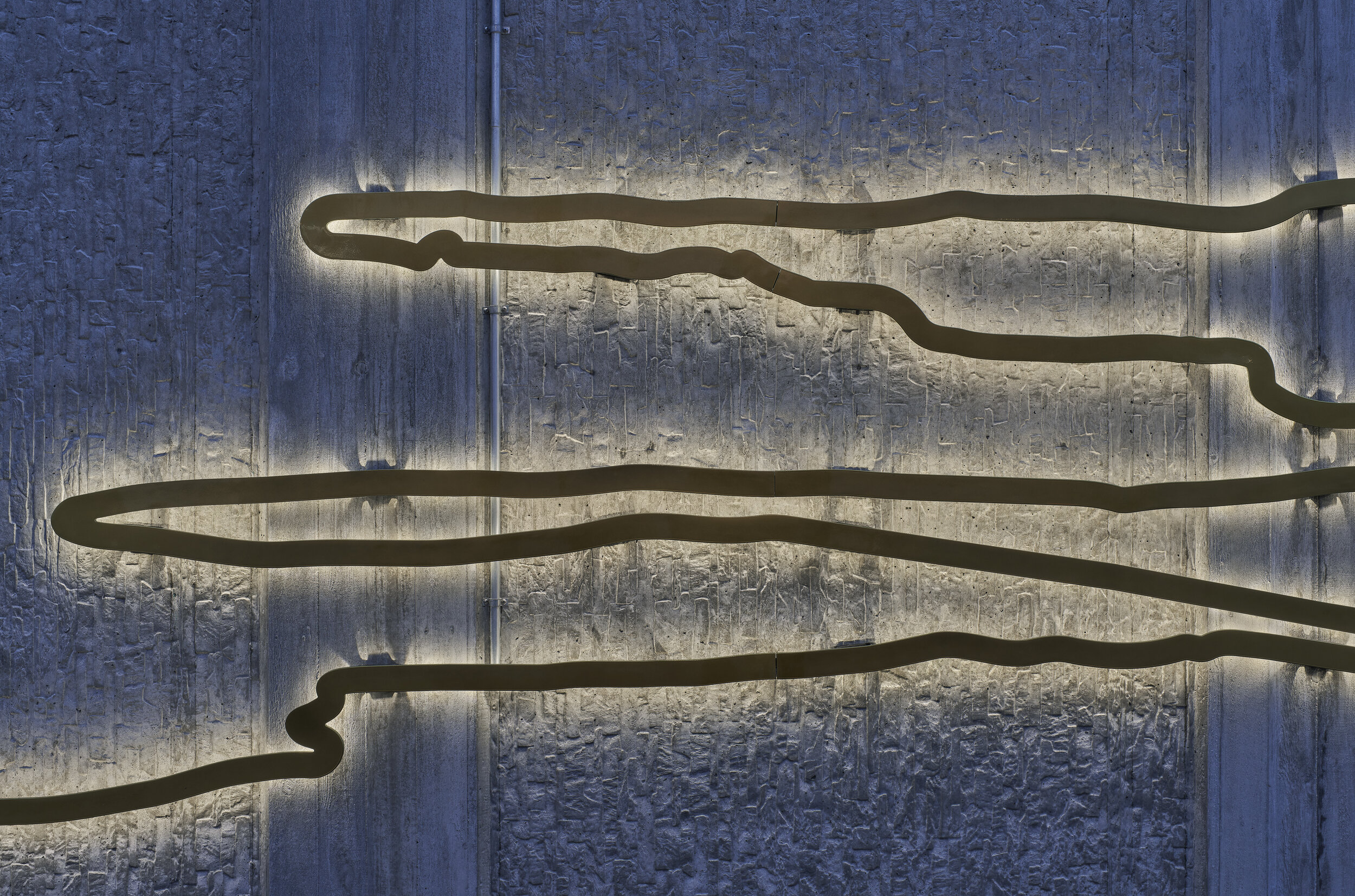
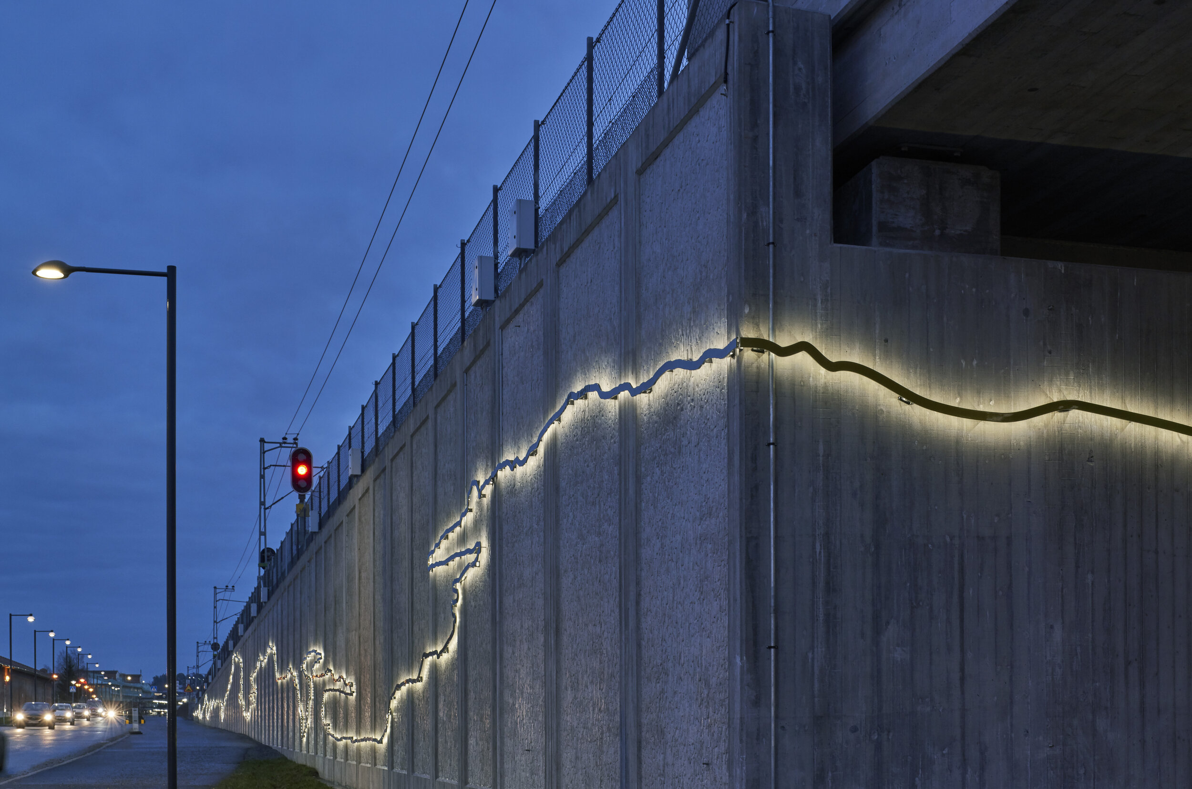
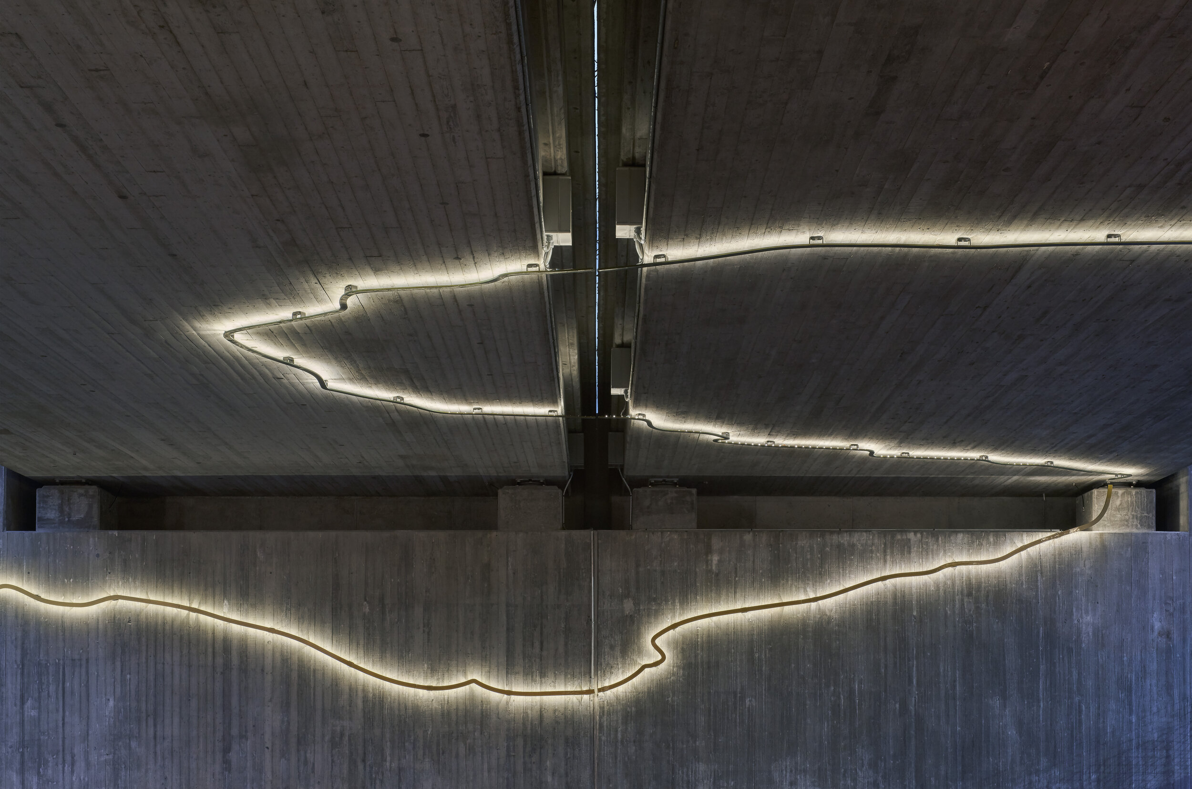
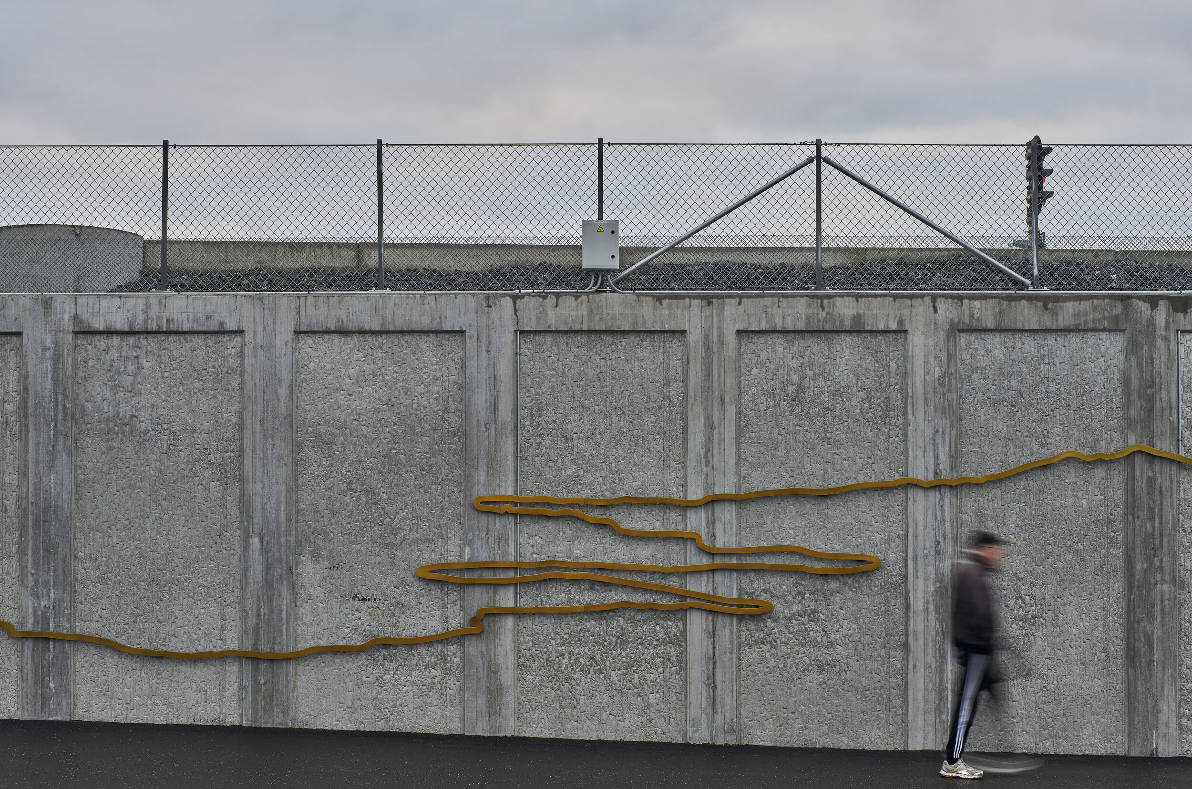
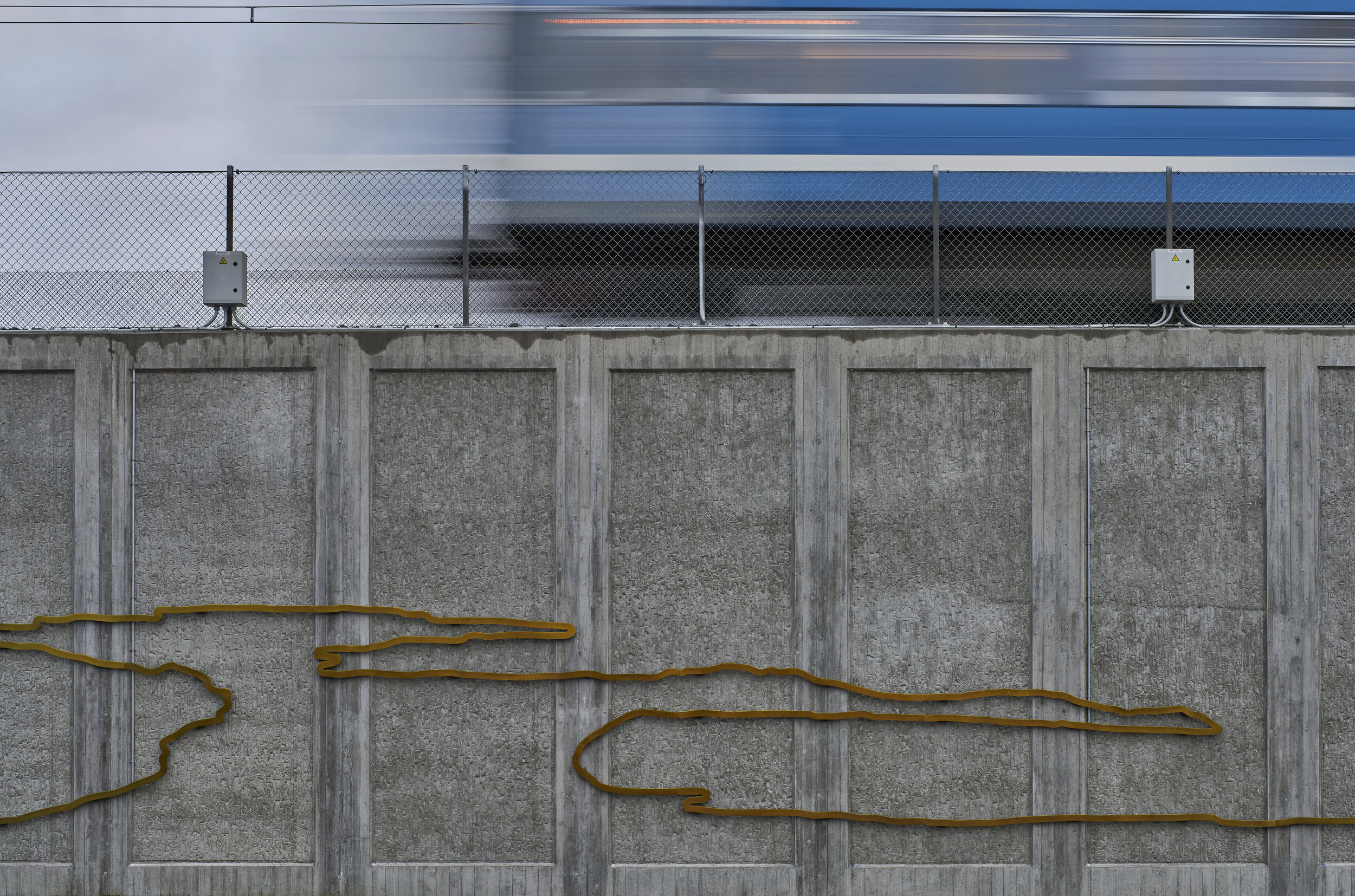
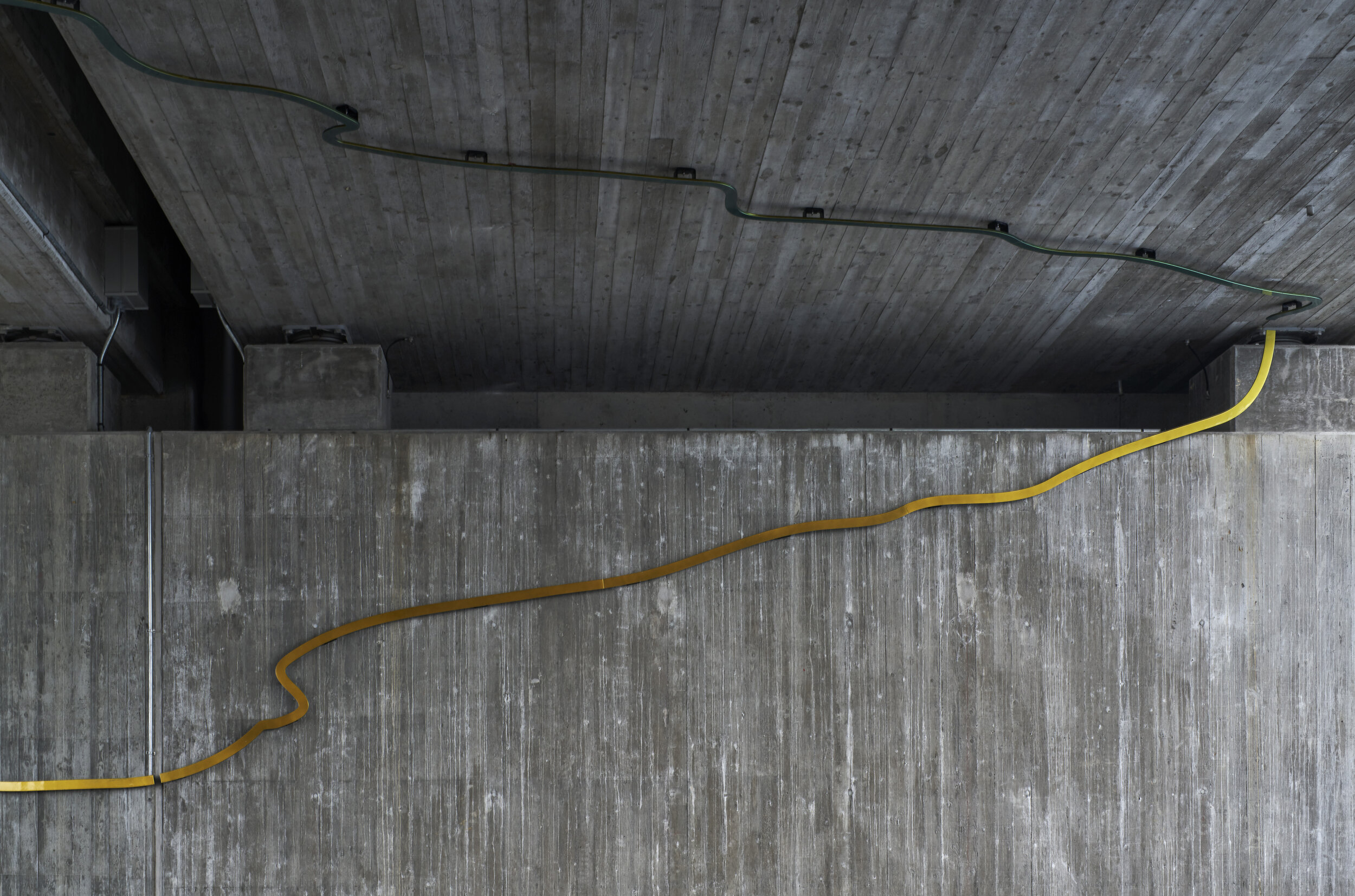
“Verve” by YAC, Palo Alto, CA, USA
A former skateshop becomes a coffee store for Verve within a dated building from the 80’s with no plumbing anywhere nearby.
YAC solved the project by orienting the entire space to face out the Southern facade, all windows and doors were replaced creating a much brighter and efficient interior with materials that offer long term durability and that Scandinavian fresh vibe.
Photo: Lauren Edith Andersen

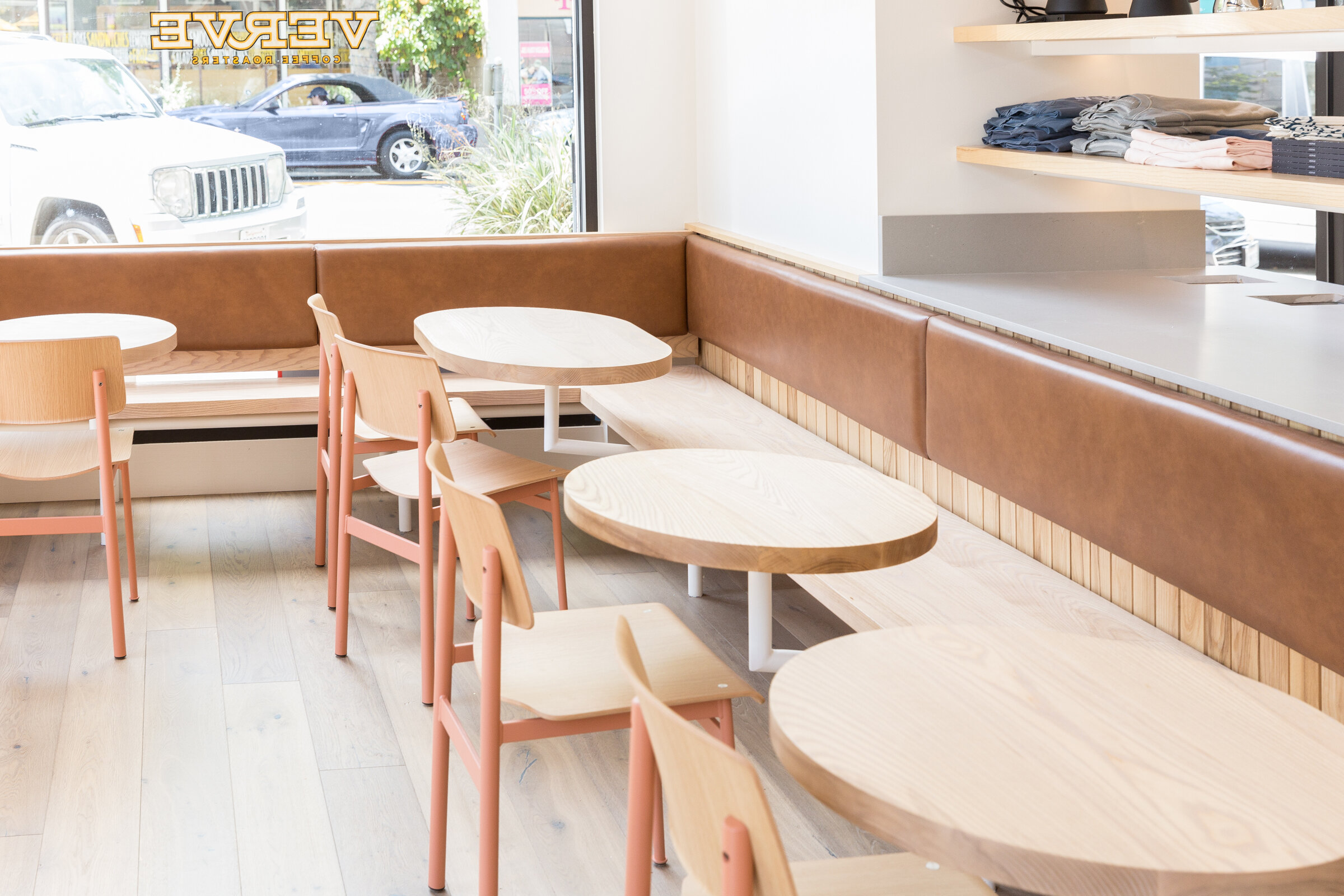
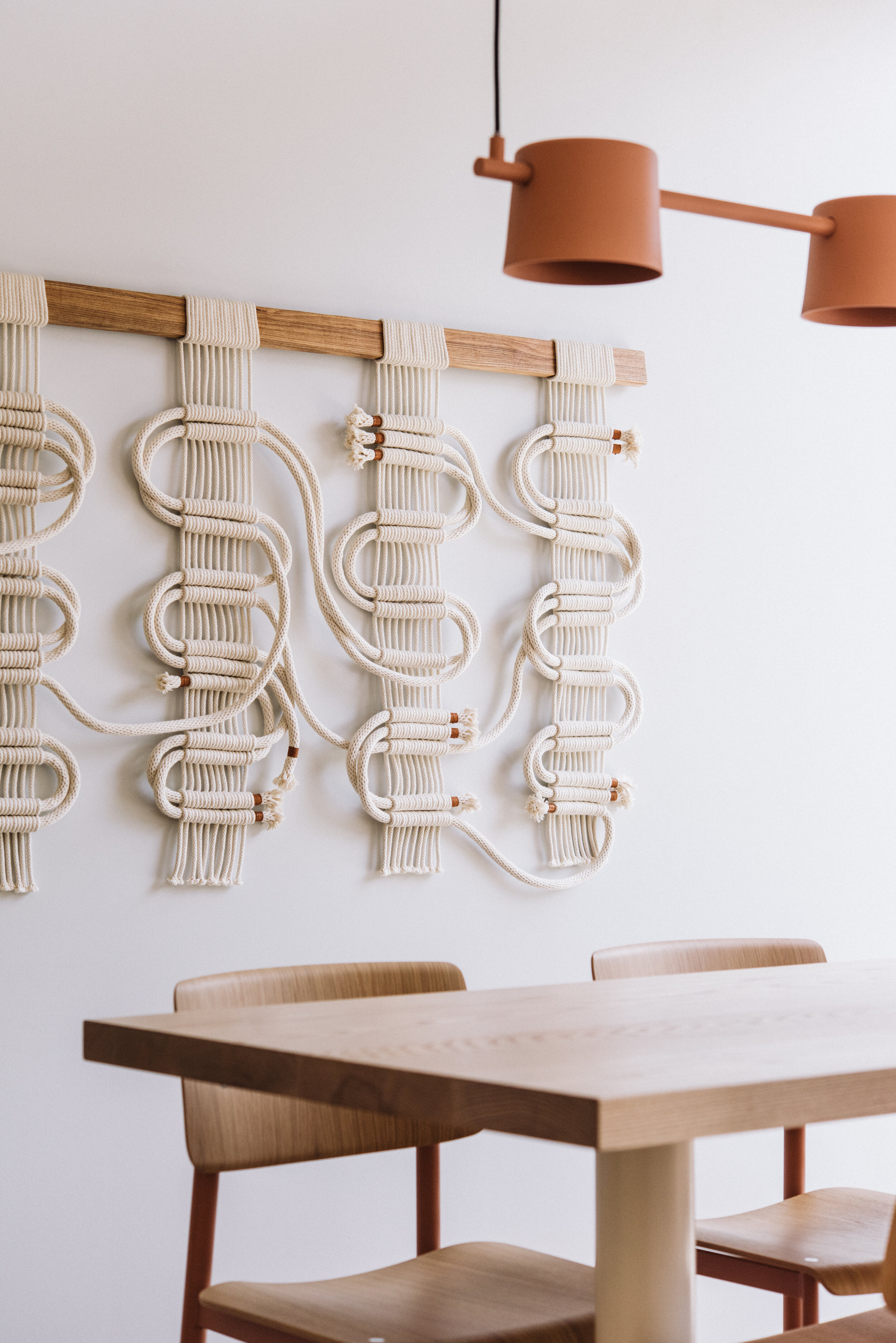
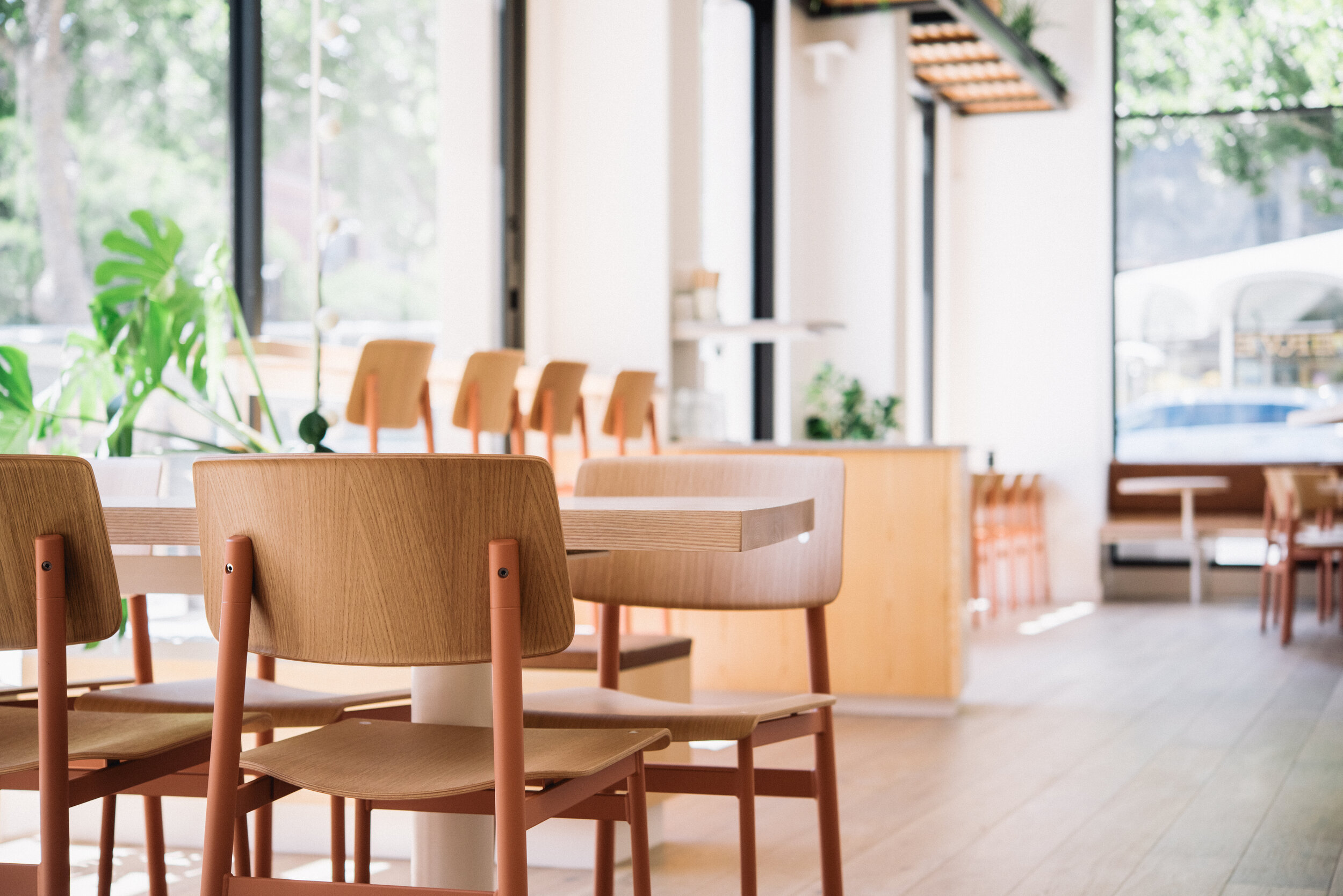
Church of Kiruna by John Pettersson, Kiruna, SE
The Church of Kiruna, inspired by the stave churches of Norway, is located close to the heart of the swedish town of Kiruna.
The area of Kiruna was inhabited by the Sami-people
6000 years before the city of Kiruna was
established.
The uniqueness of the church demanded a customized luminaire, thus creating "Cuovga".
Čuovga, [tʃˈoɑβː.kɑ], is Northern Sami and means ”light” or ”glow from campfire”.
Photo: Anna Öhlund Photography
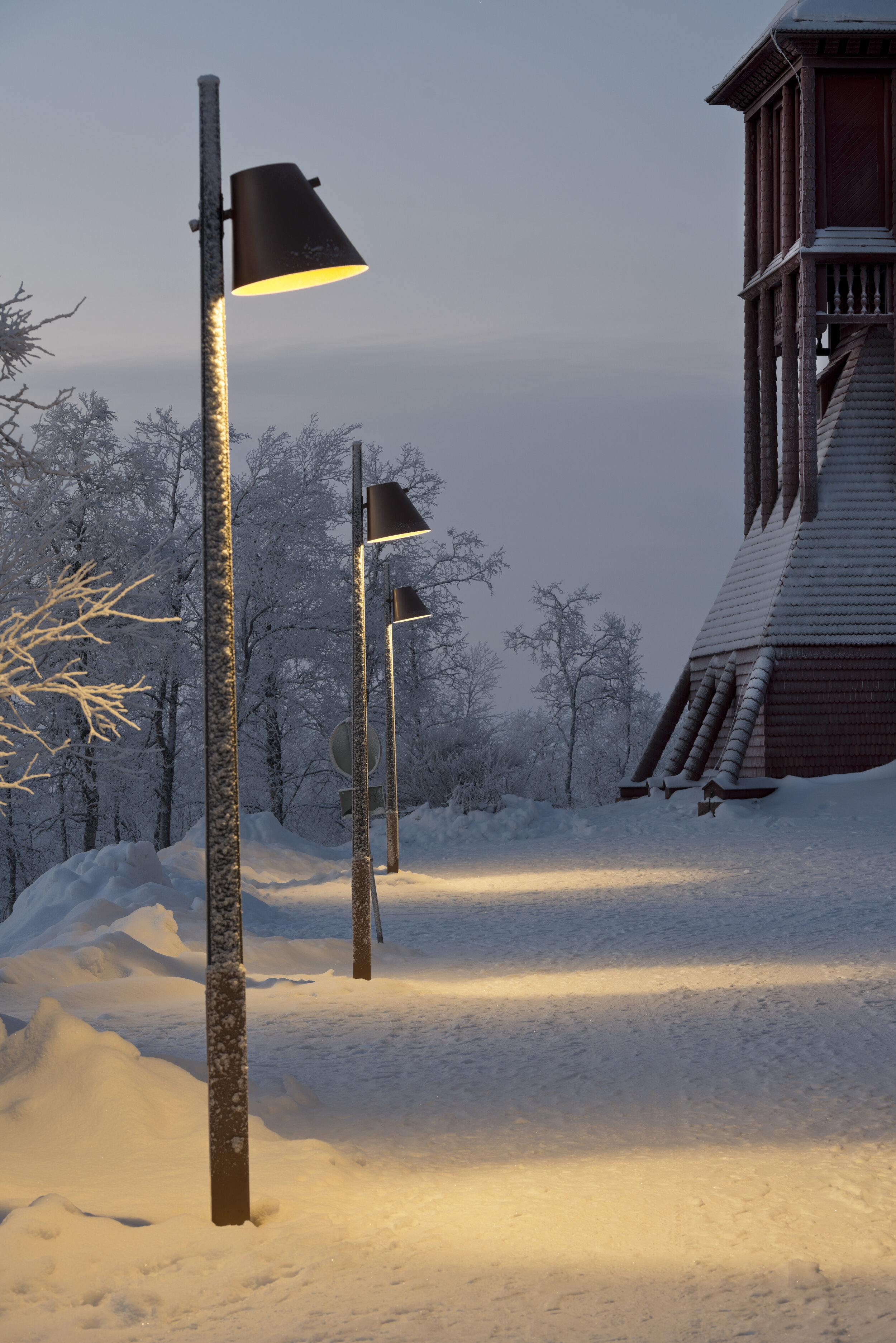





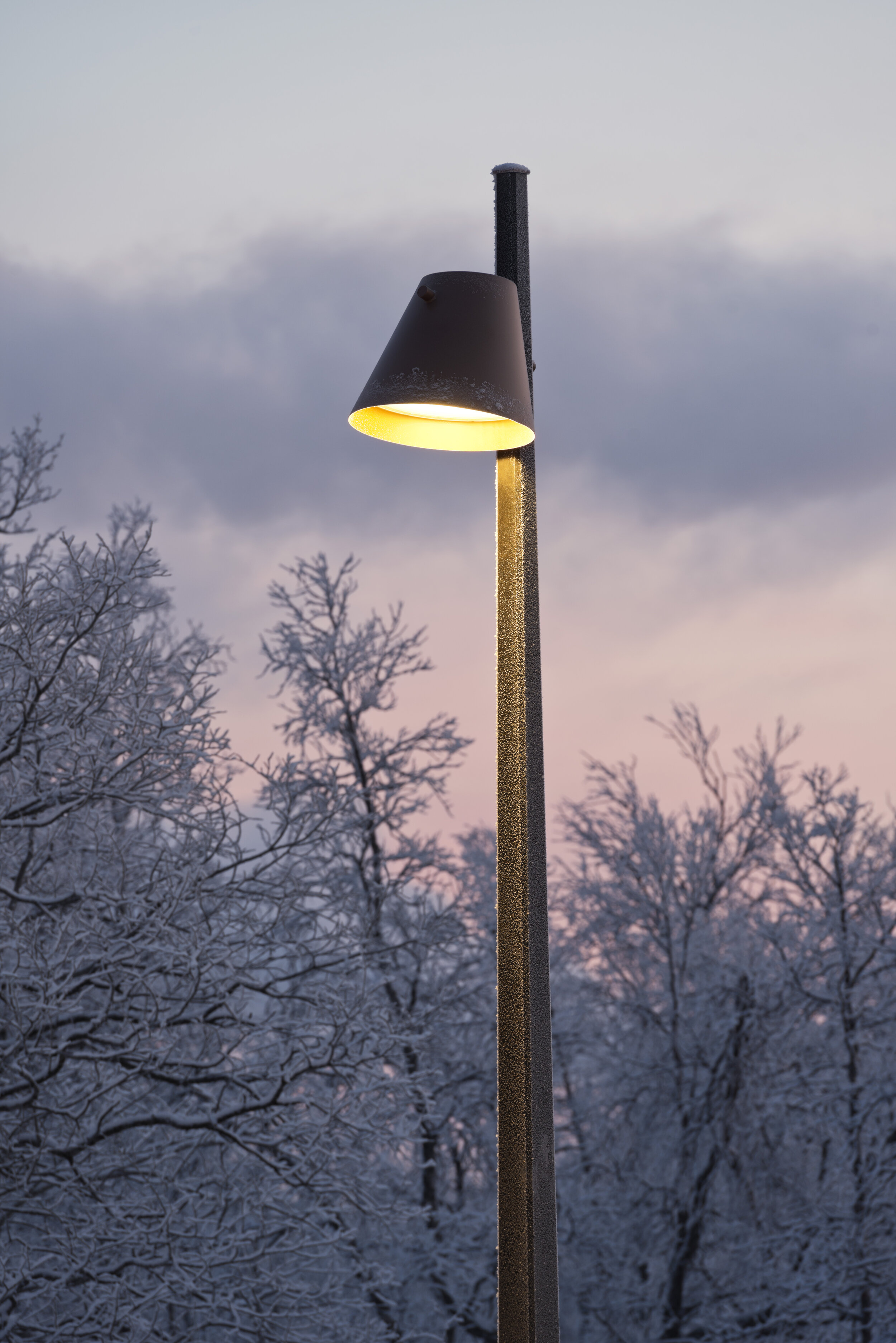
“Pocket in the House” by White, Göteborg, SE
Custom
Nya Regionens Hus was the first of the large projects that form Gothenburg's new city district between Central Station and the Göta River.
Here, the heavily trafficked Götaleden is covered to create footpaths and cohesive blocks from the center down to Gullbergsvass.
The Västra Götaland region's new headquarters is the center of Gothenburg's largest urban transformation in modern times. A transformation that gives the city center a whole new look and content.
“Pocket in the House” is the restaurant housed in the building:
modern, transparent and accessible to everyone.
Photo: Åke E:son Lindman
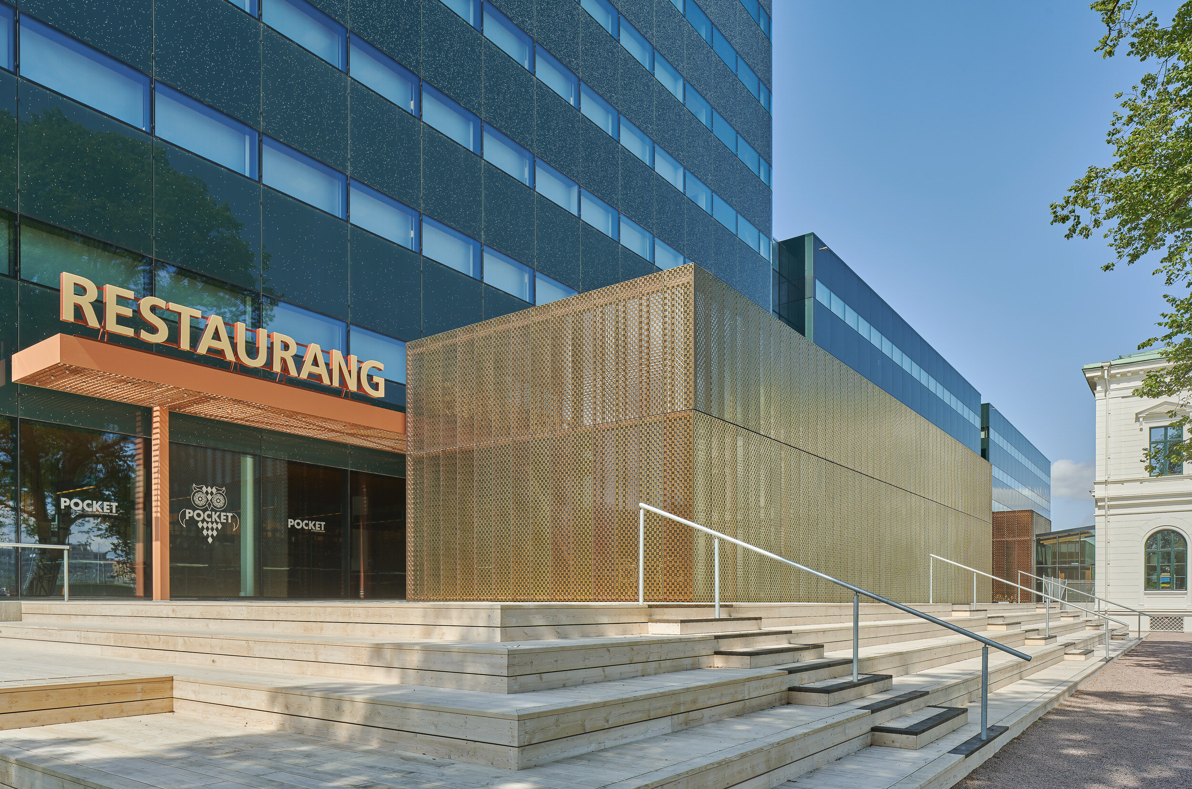
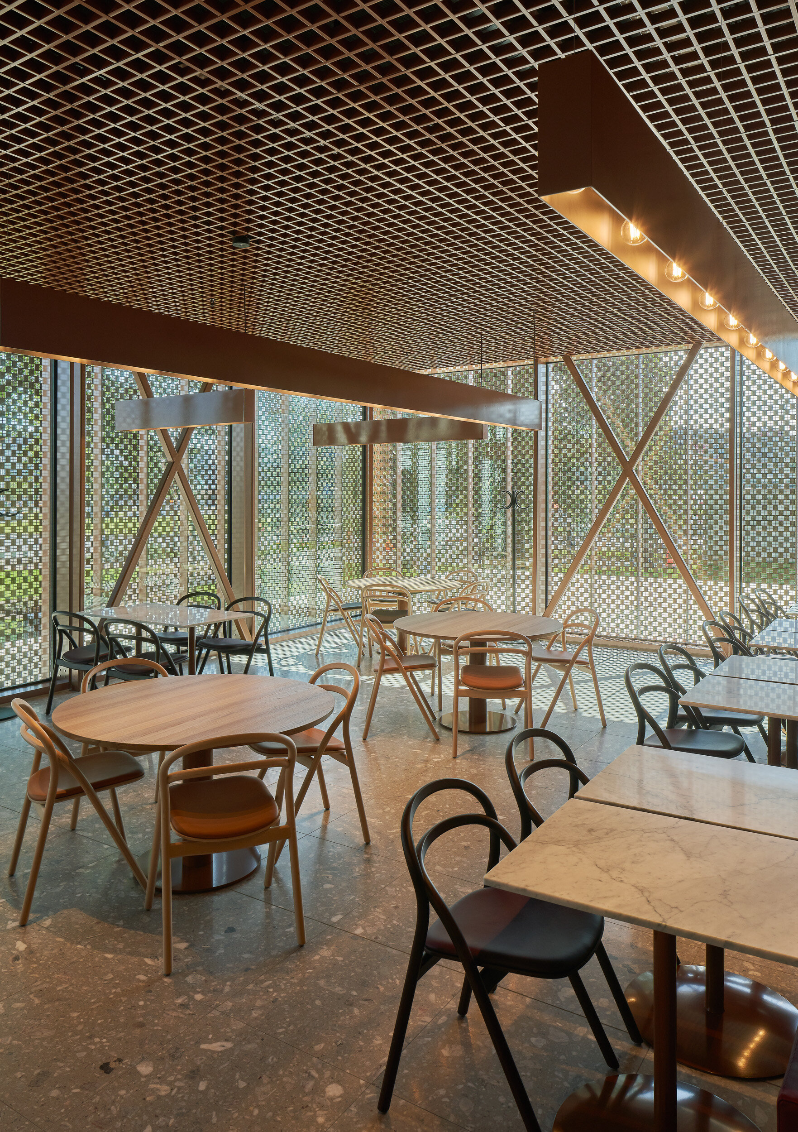
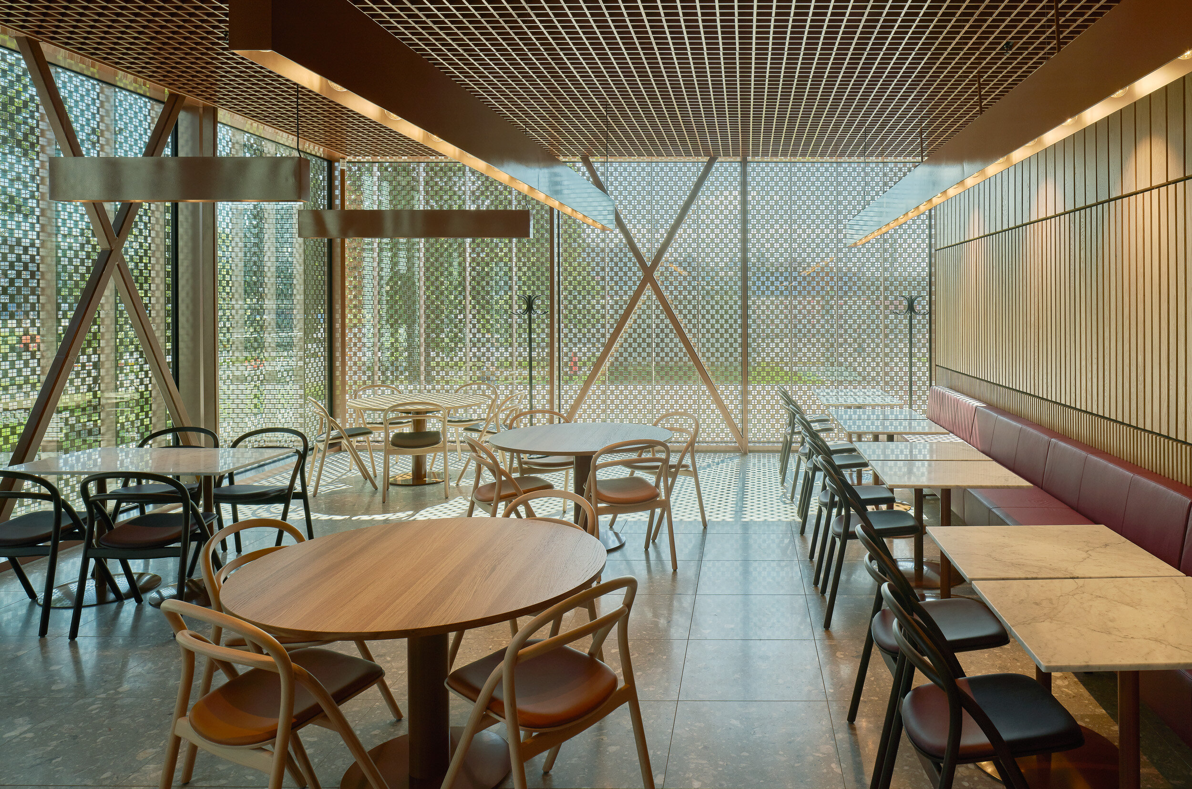

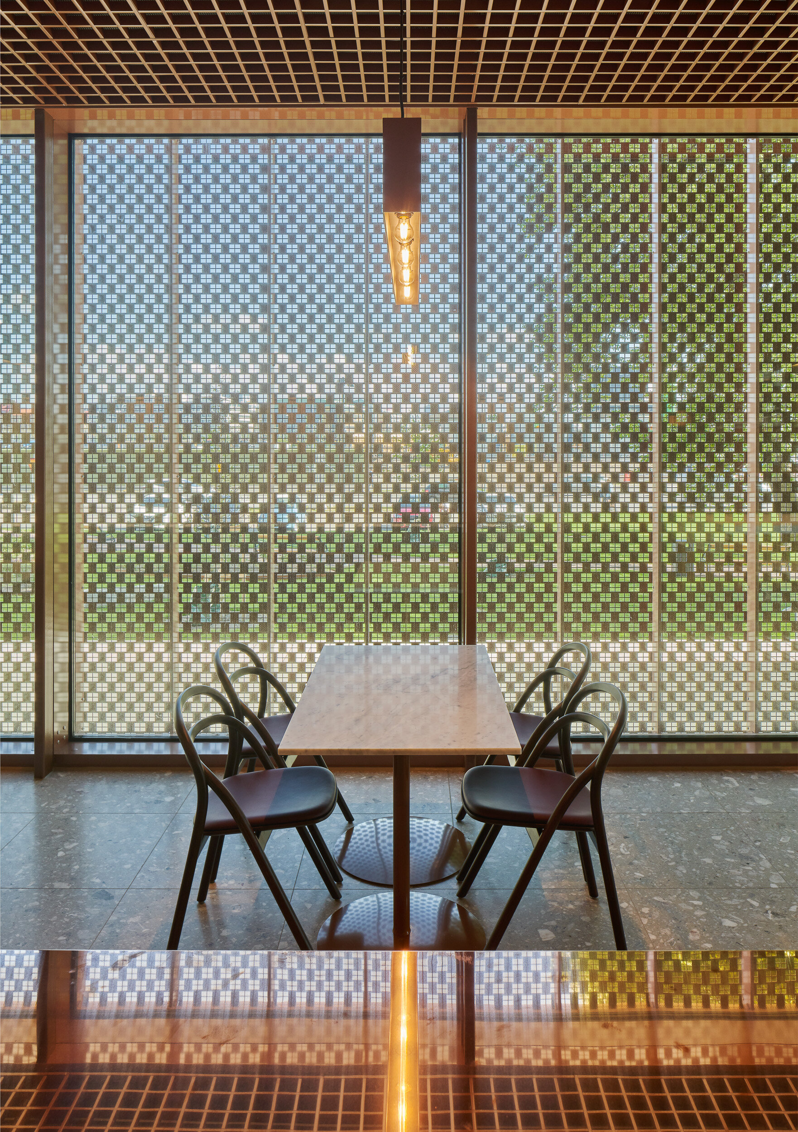

“Hermés Gansevoort” by RDAI, New York, NY, USA
The fifth physical location of Hermés in New York is also the first expansion outside the traditional luxury enclave on Madison Avenue or downtown on Wall Street in the Financial District.
Paris based architecture firm RDAI was chosen to design the Meatpacking district store, an area known for its’ cobblestone-lined buildings and with attractions including the Whitney Museum of American Art and the High Line.
Photo: Frank Oudeman
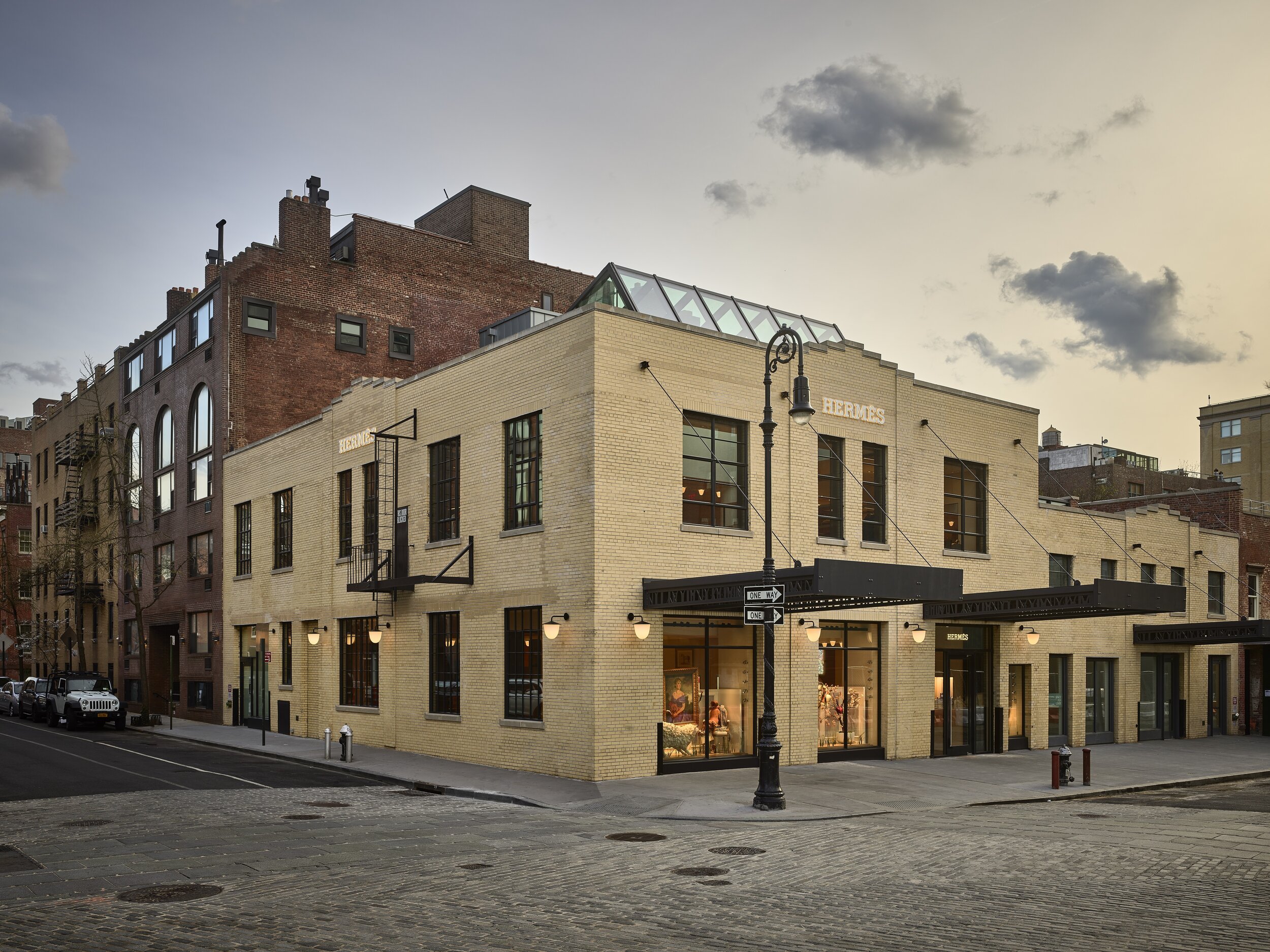

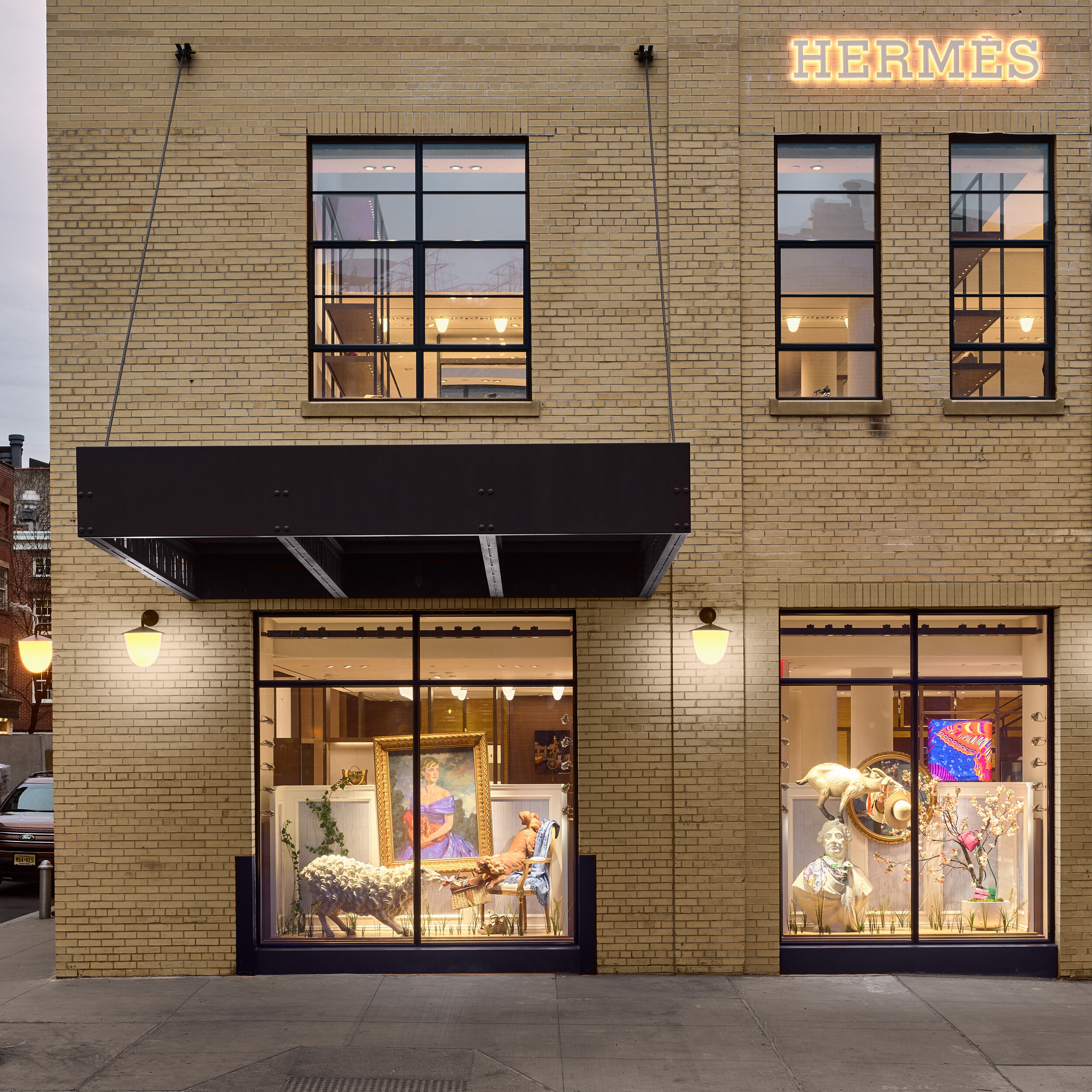
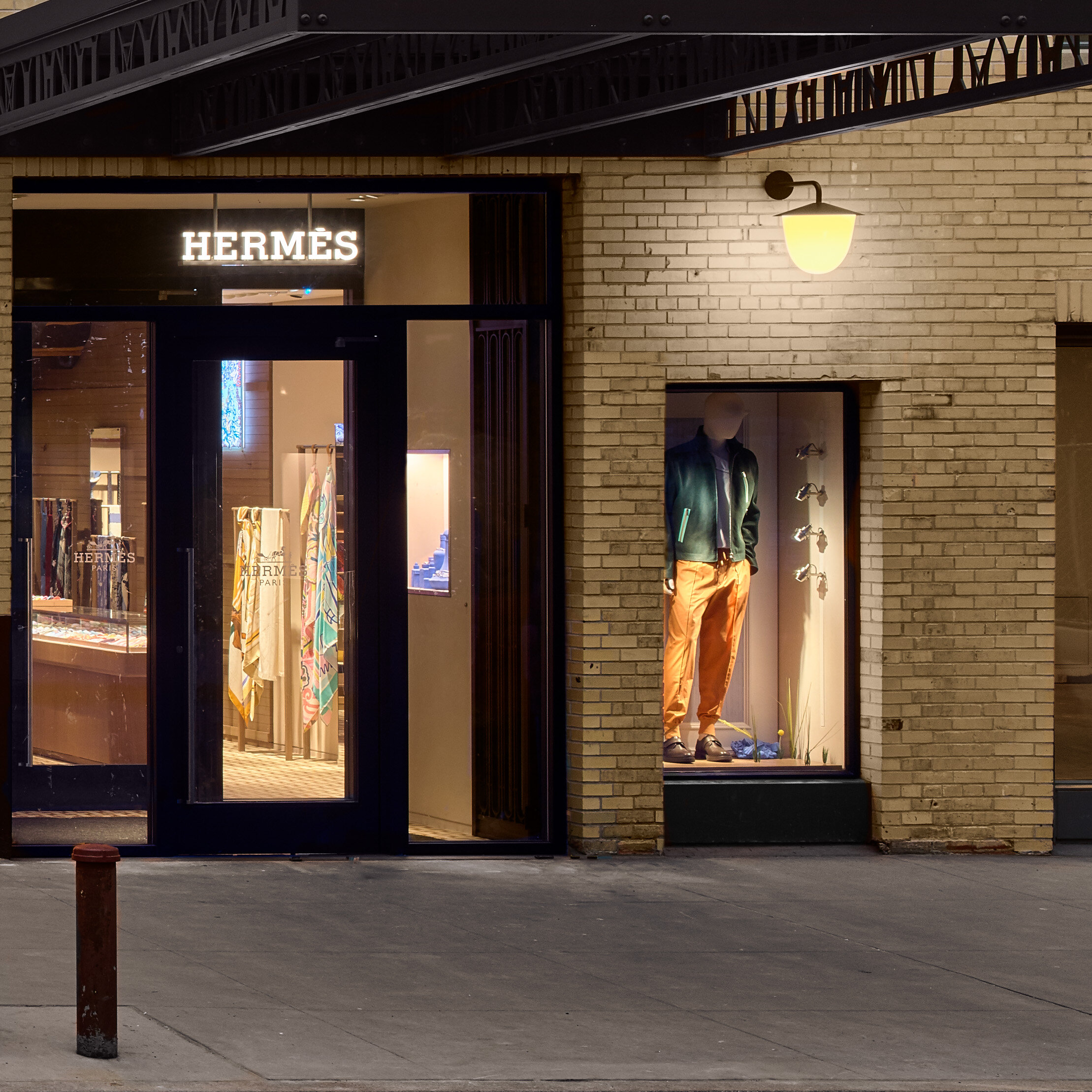
“Restaurant Tavolo” by Okidoki, Göteborg, SE
Custom
An Italian piazza on the Swedish west coast:
The restaurant, which is located in an old military stable, draws its inspiration from Italy, which can be read in menus, interior additions and not least in the architecture of the historic building complex from 1835.
Luminaires shaped like fire pans of copper are crowned by hand-carved sculptures depicting acanthus leaves and pine cones while living trees in terracotta pots flank the square's unmistakable sculpture, depicting a horse-head model larger. Everything is custom made in Sweden except for the wood-fired pizza oven from Naples in Italy.
Photo: Amanda Falkman
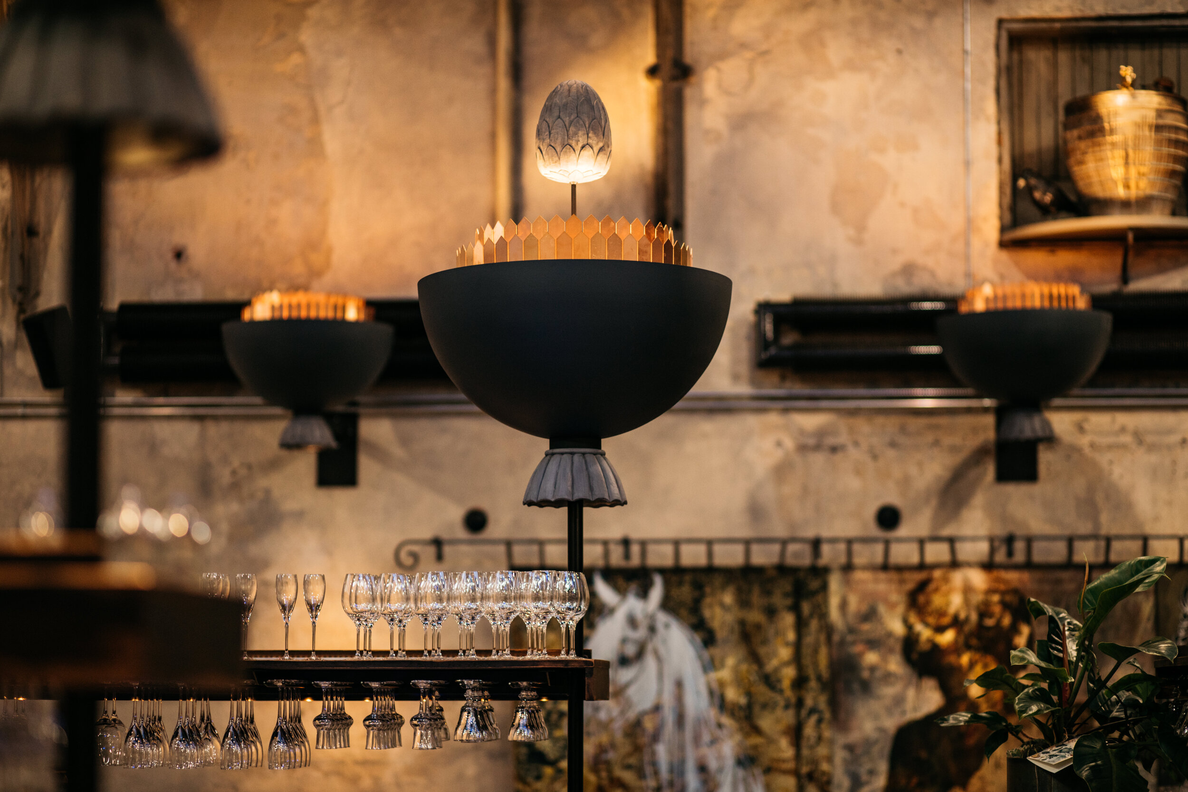
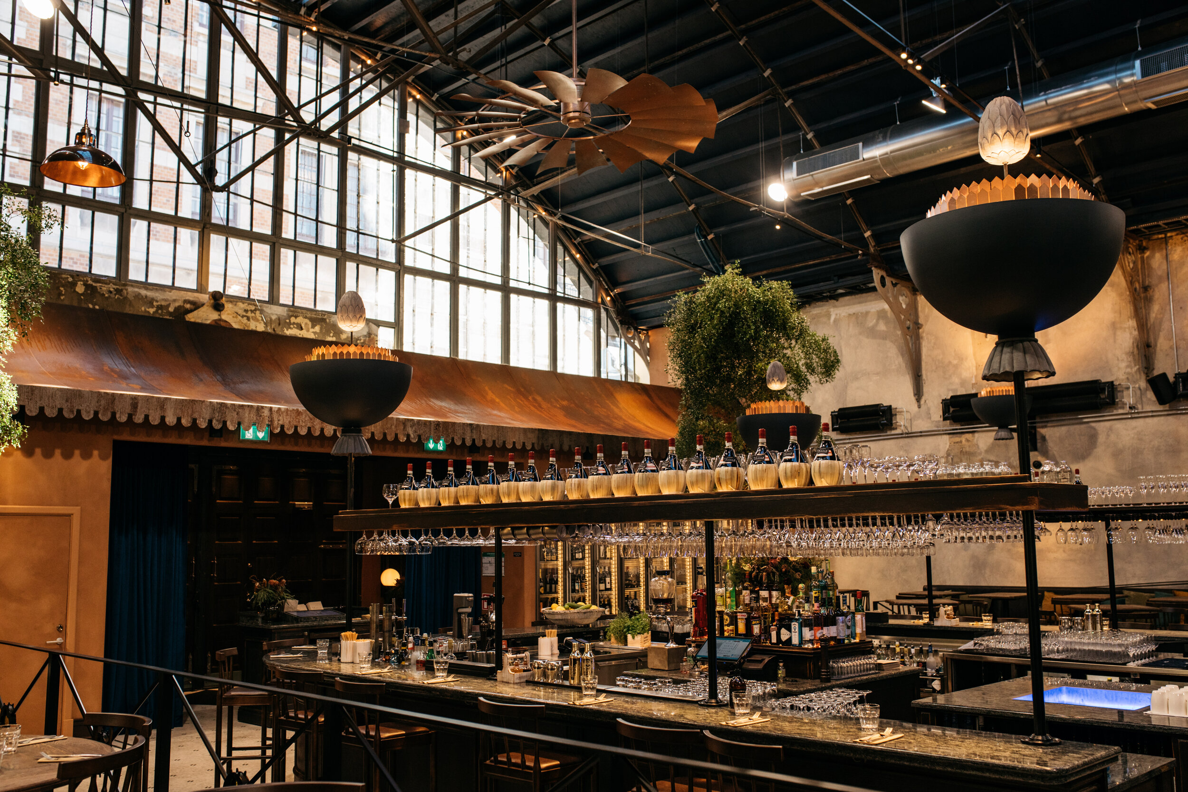
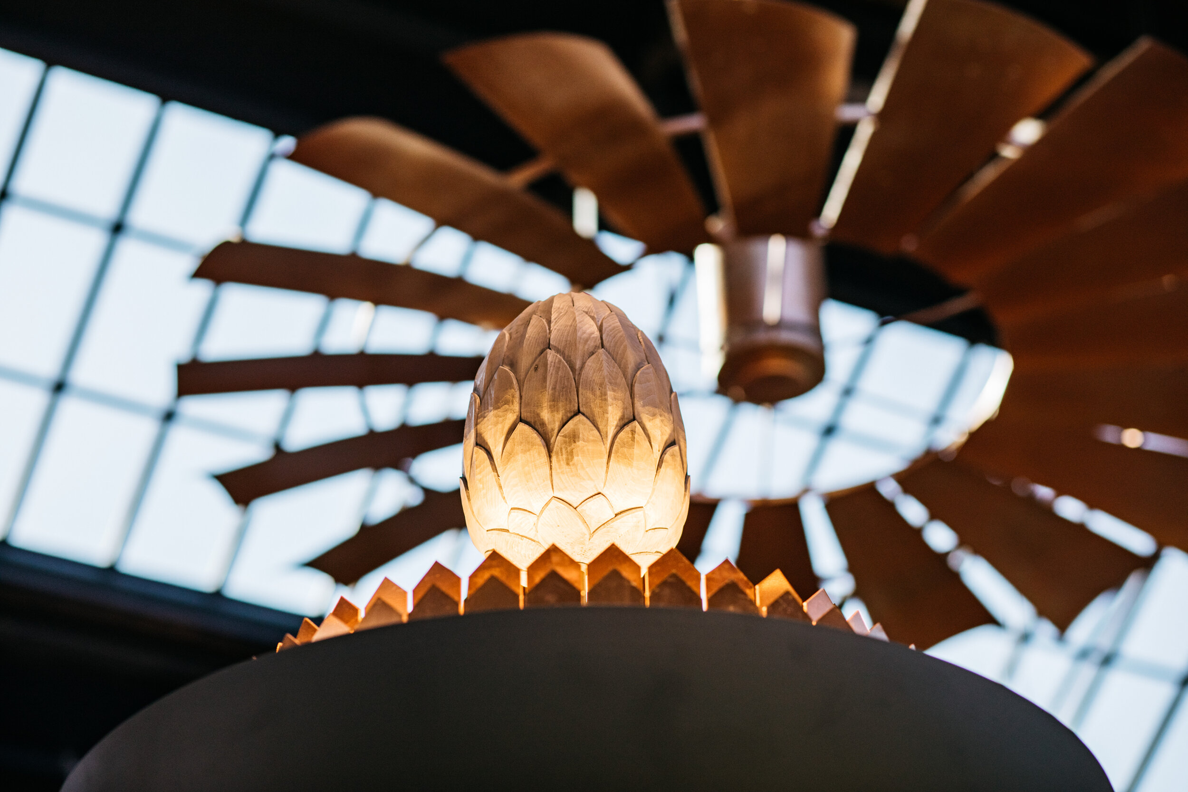
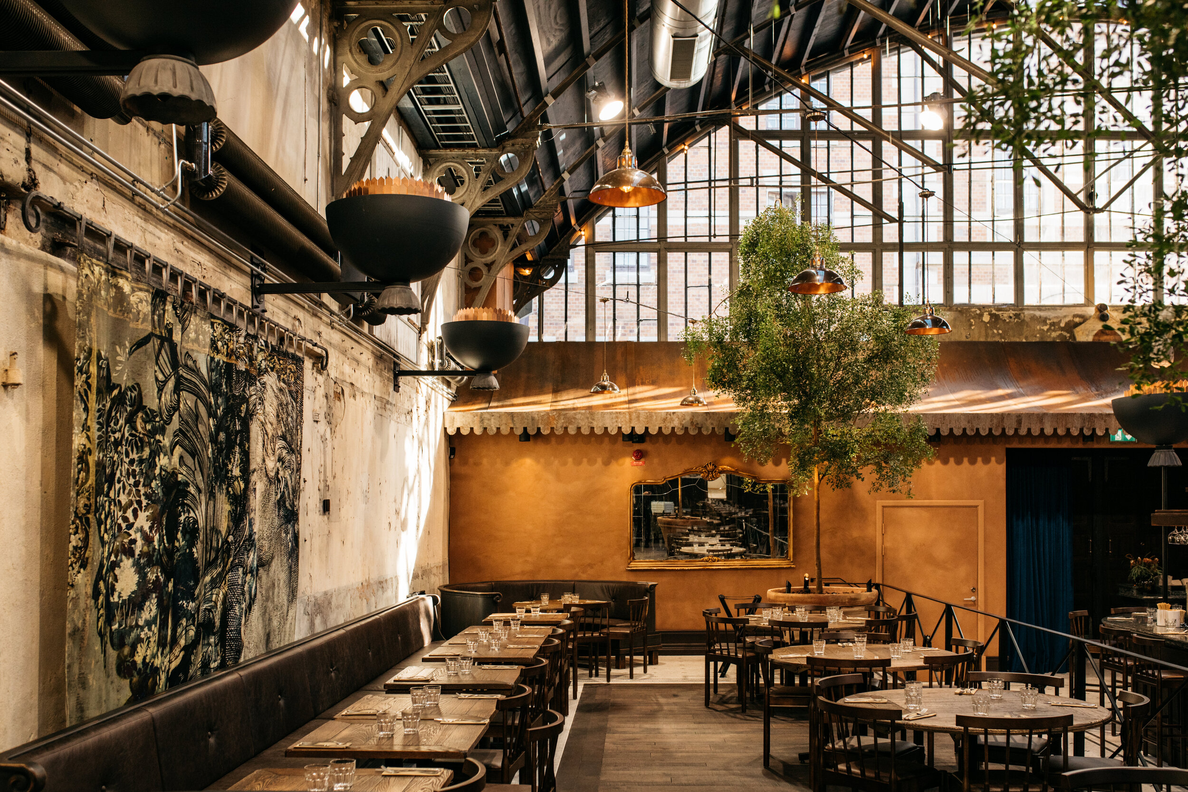
“Uppsala Stadsteater” by Tyréns feat. Studio Feuer, Uppsala, SE
Sweden's third largest city theater is located in Uppsala and was designed as a combined theater and community House in 1951 by architect Gunnar Leche.
It was decided that the overall lighting scheme would take a large visual space and be an eye-catching part of the interior.
The modular lighting system GRID was used and customized in the form of integrated luminaires, Fresnel lenses and colours that would harmonize with the theatre's large fresco by artist Sven X-et Erixson.
Photo: Jansin Hammarling
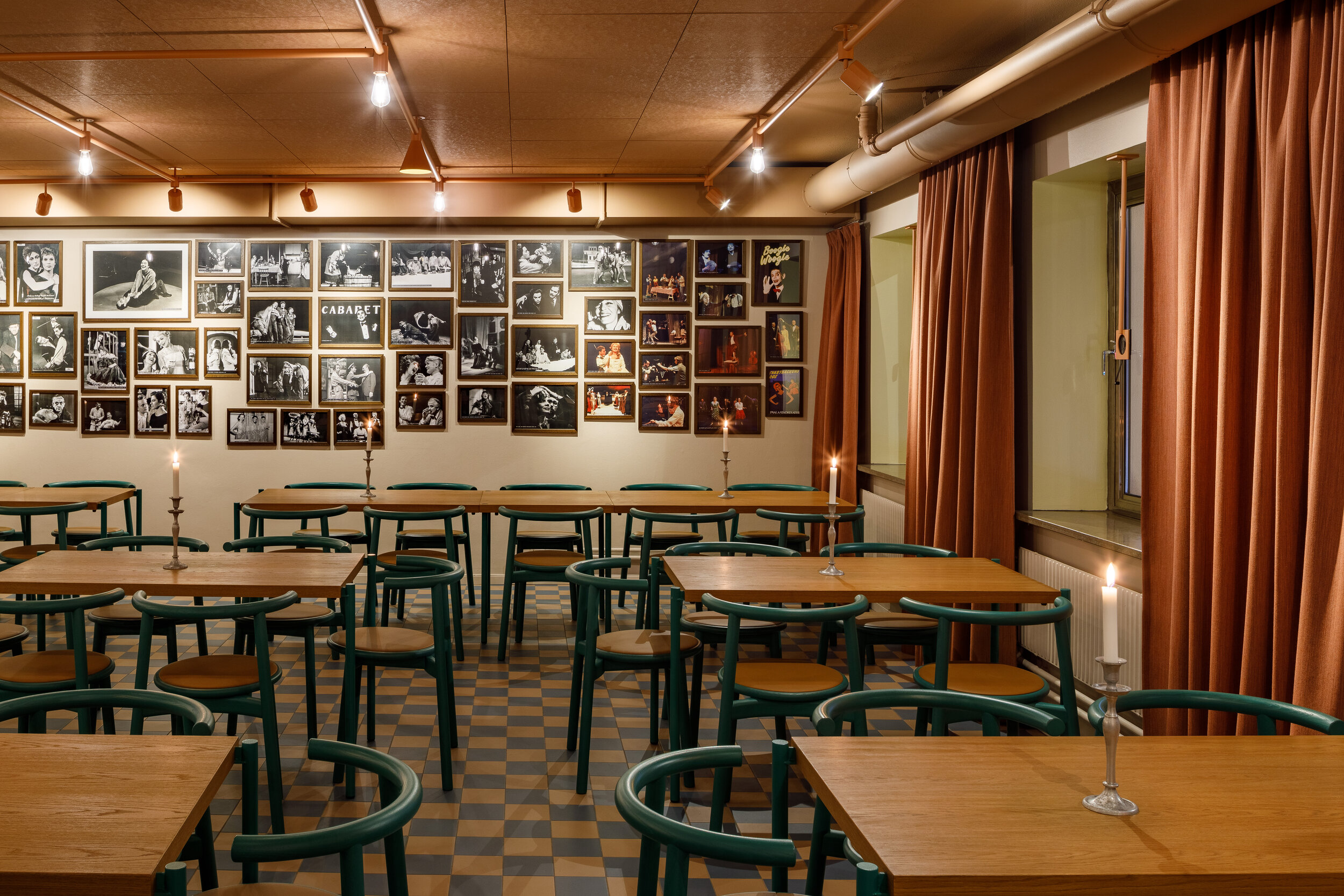
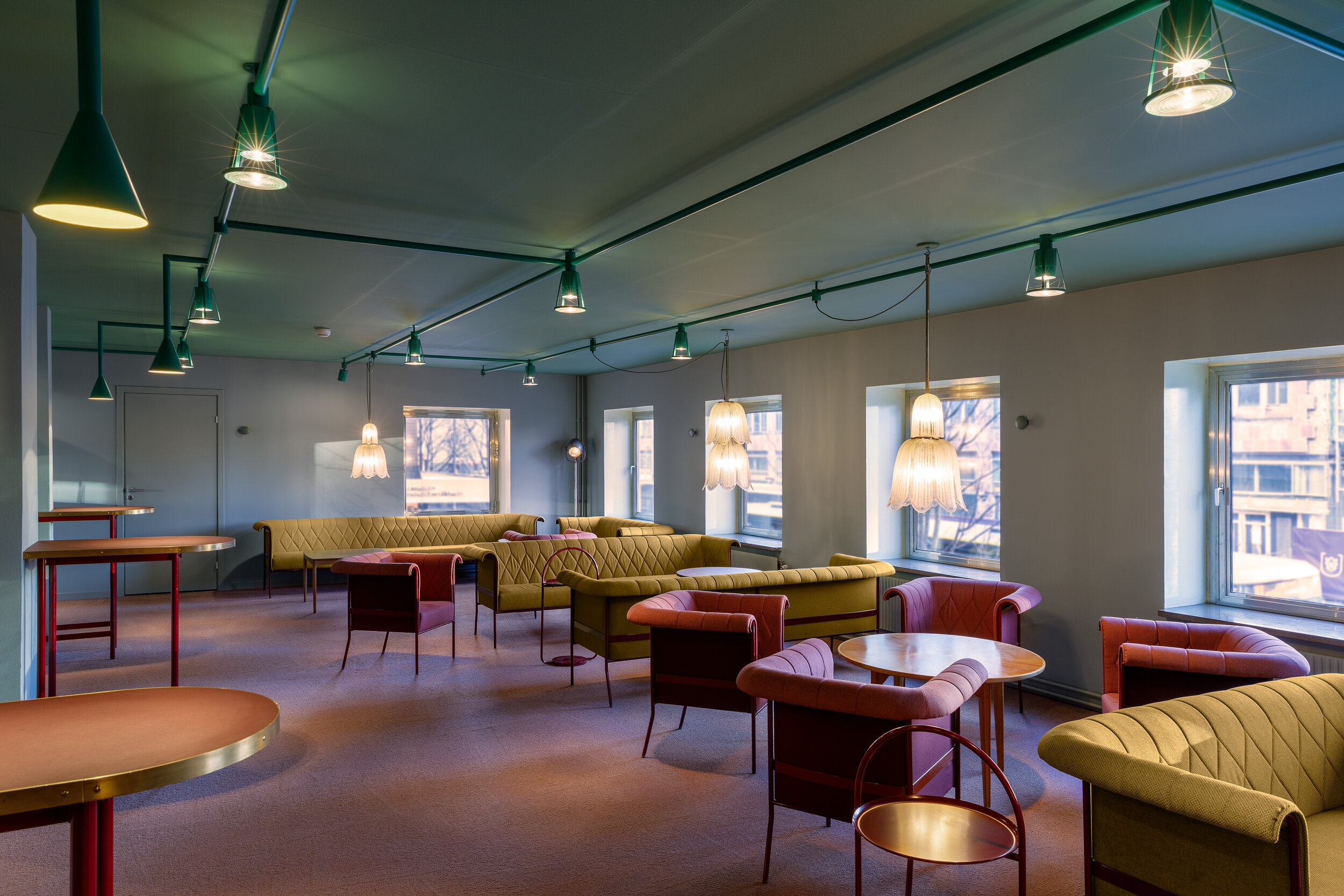
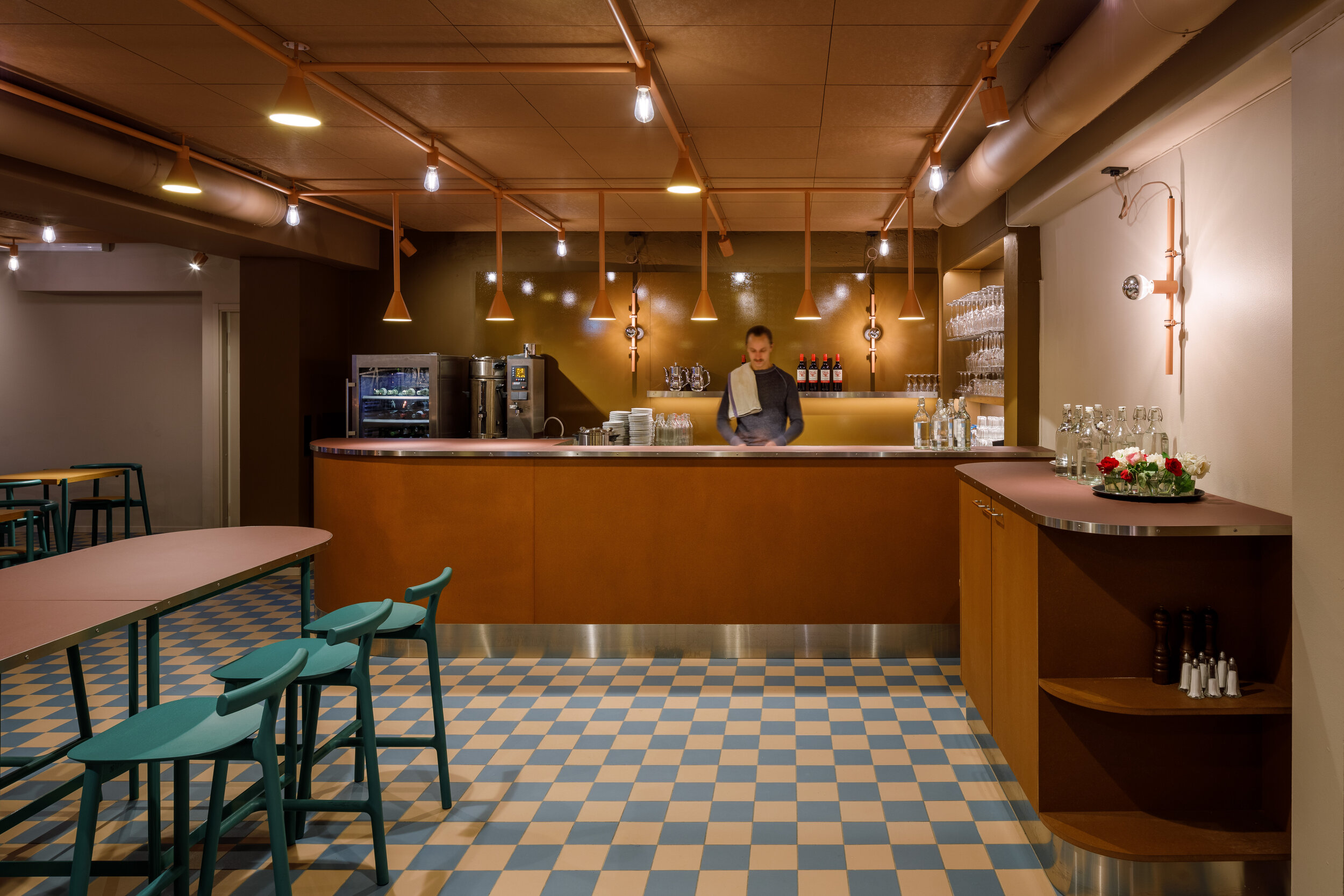
University of Economics by Mathieu Gustafsson, Örebro, SE
The University of Örebro has throughout the years seen a steady increase in growth and students.
When the decision was made to build a completely new building, the danish architects JUUL | FROST ARKITEKTER A/S was selected as the house architects.
The interior, however, was designed by swedish architects Tengbom.
Inspired by the raw architecture, the Miso-series was created in order to illuminaite the study areas.
Photo: BARABILD
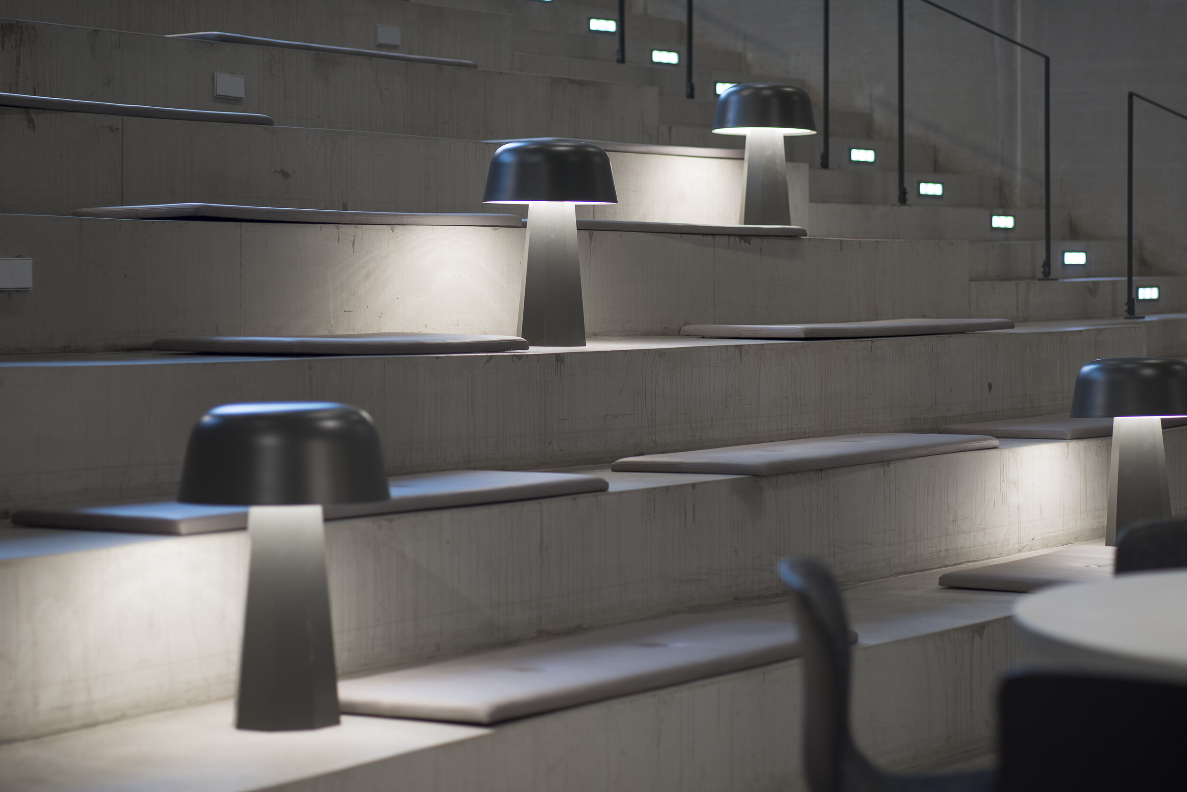

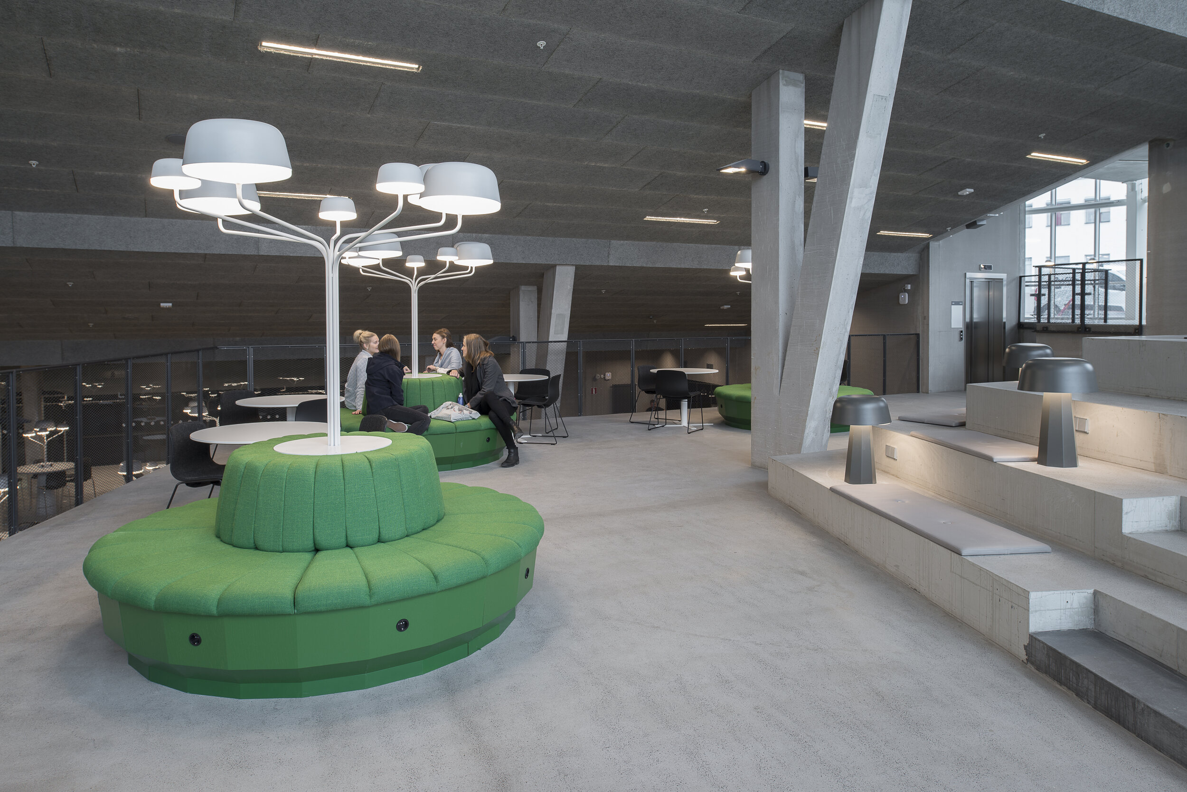

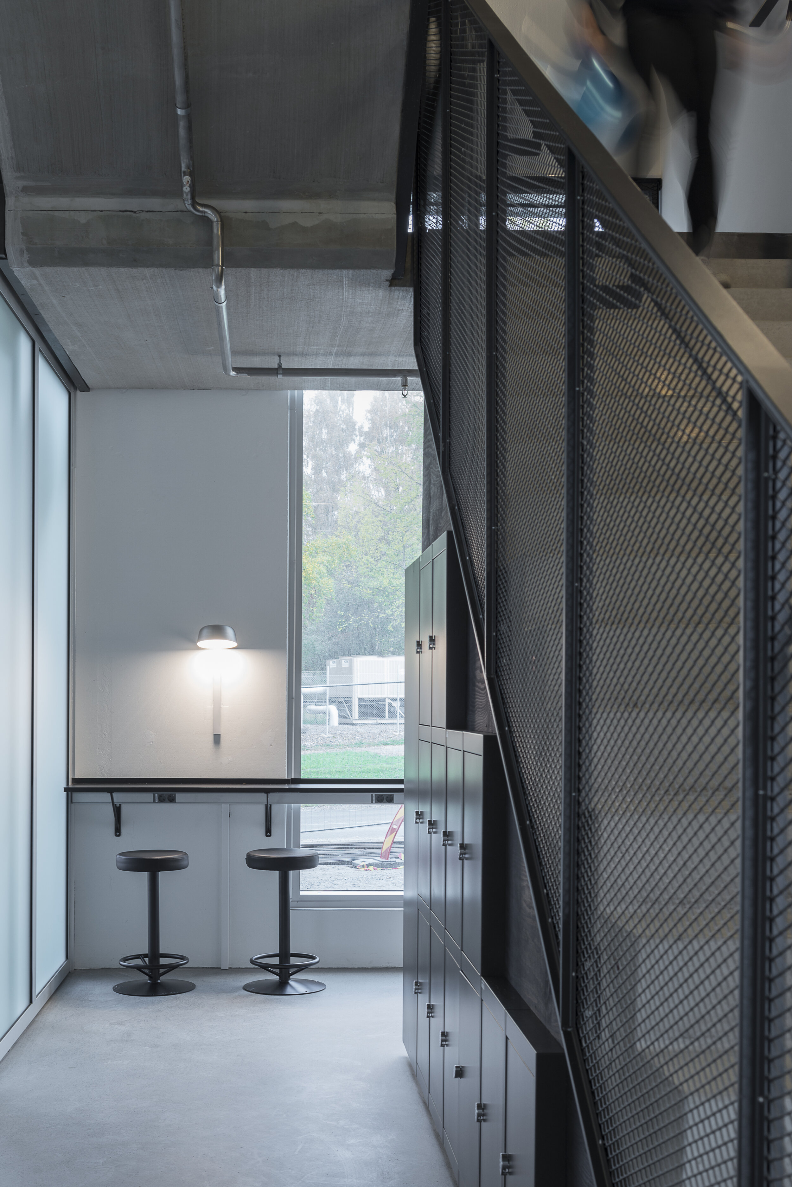

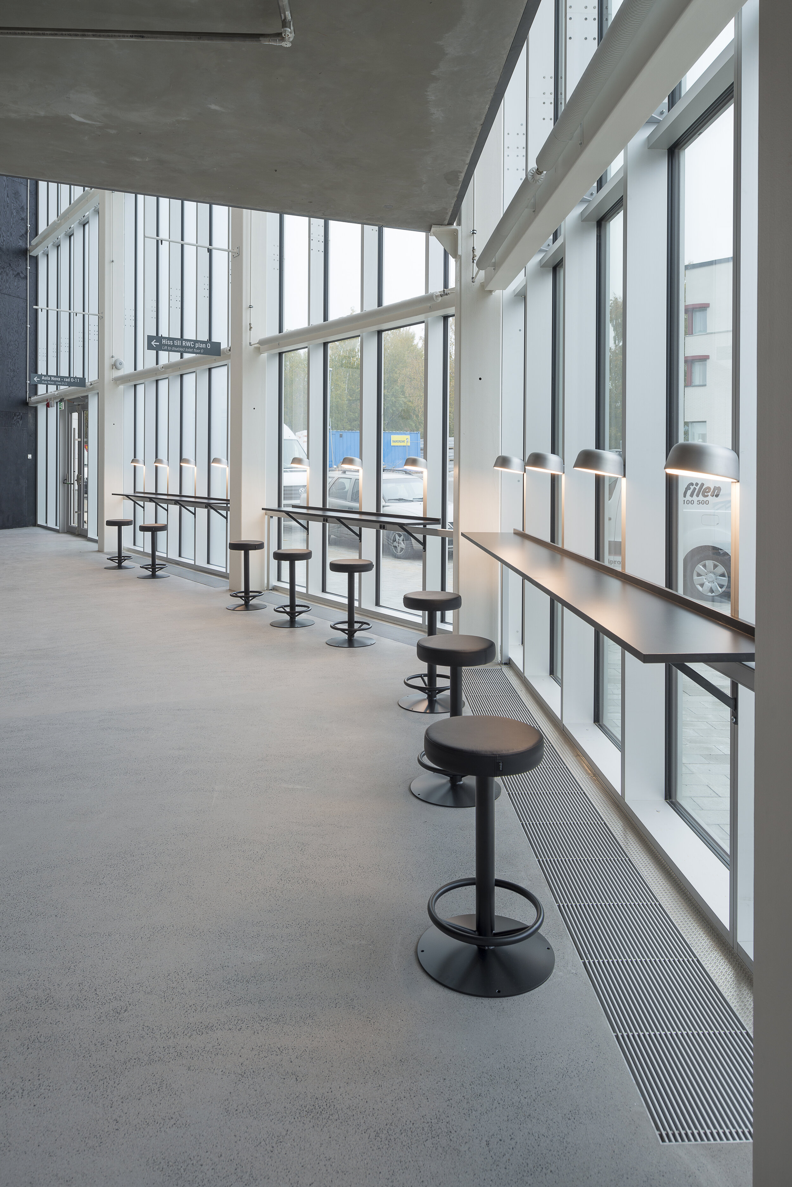


“Andante” by Erik-Gunnar Asplund, Göteborg, SE
In 1913 Gunnar Asplund won a competition regarding an expansion of the Gothenburg City Hall, a project which he was involved with for nearly 25 years due to redesigns.
During the 21st century, BLOND BELYSNING was chosen to be part of the restauration of the "Asplund-extension".
During this period, luminaires designed by Gunnar Asplund was restored and manufactured after the originals.
Photo: Krister Engström
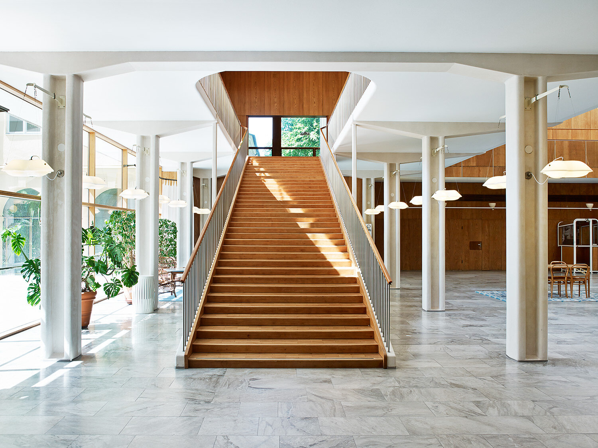
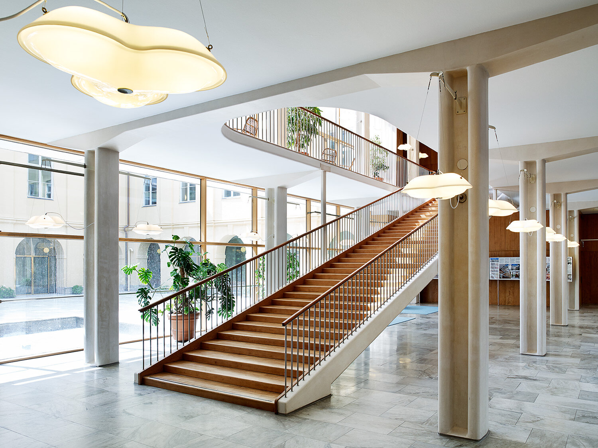
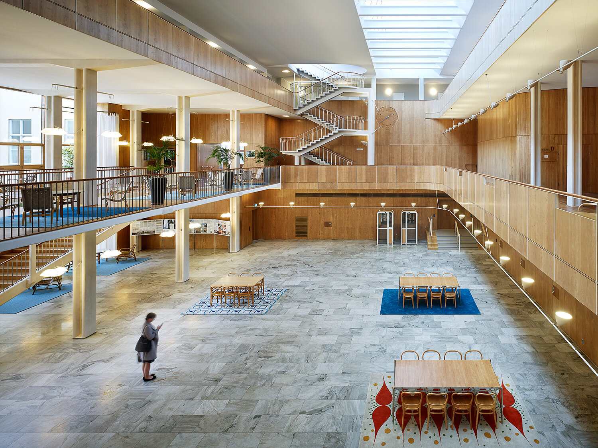
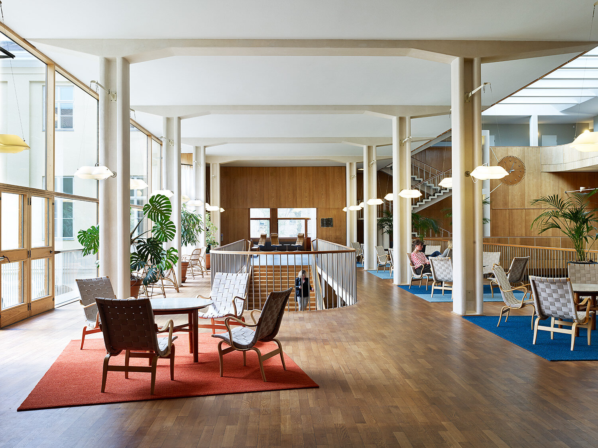
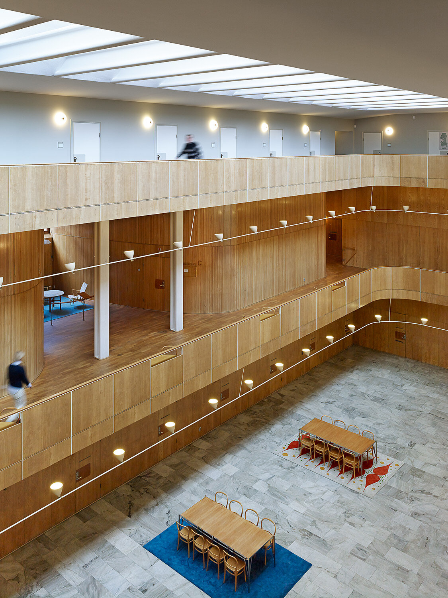
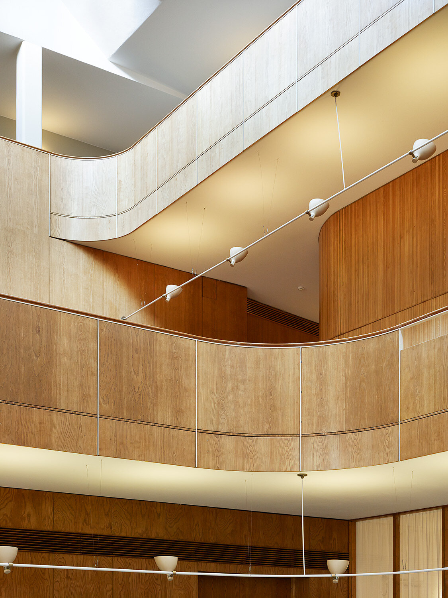
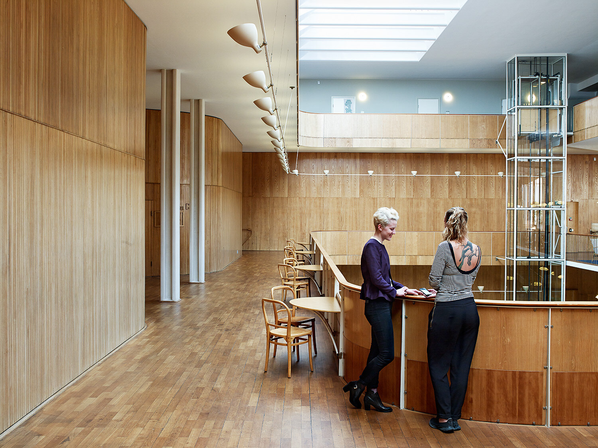
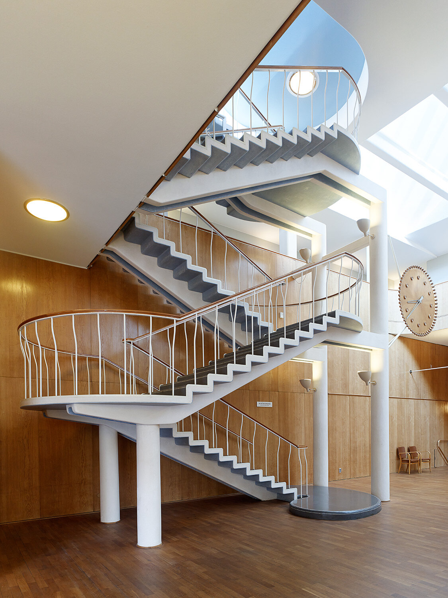
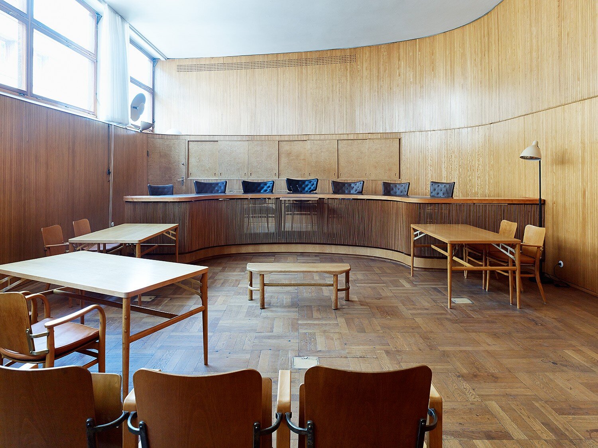
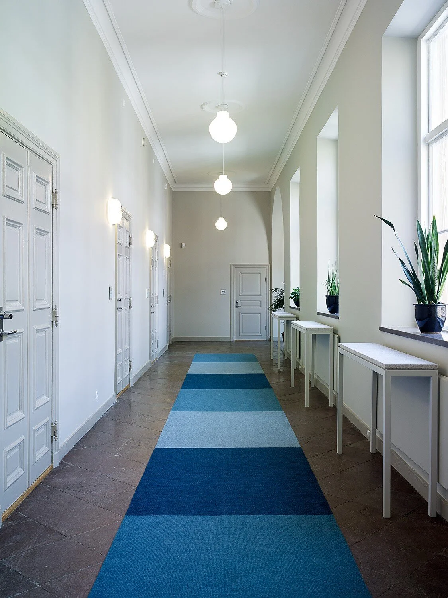
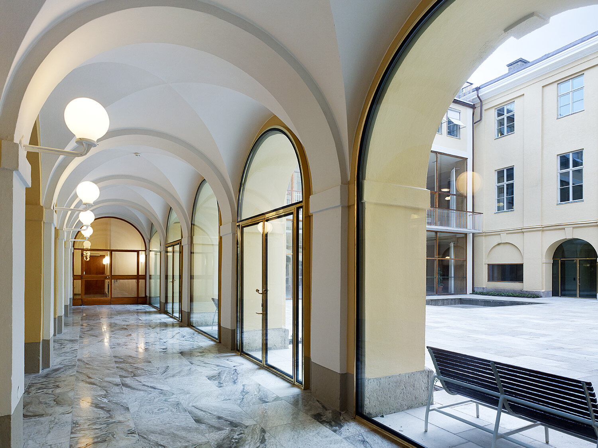
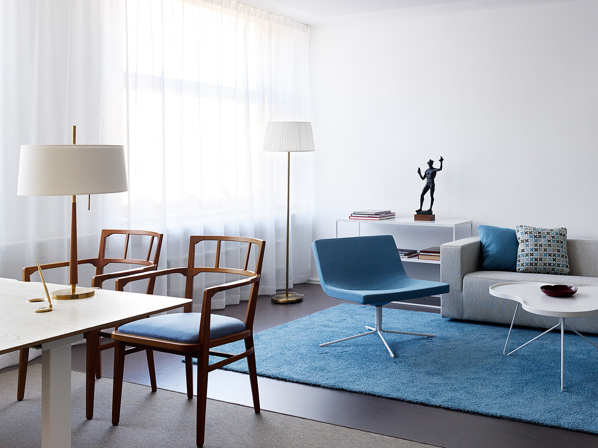
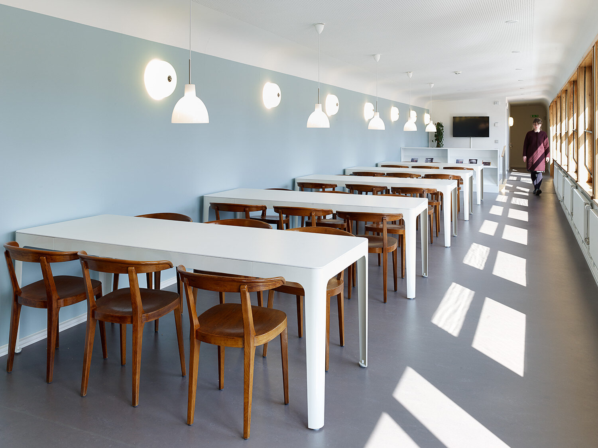
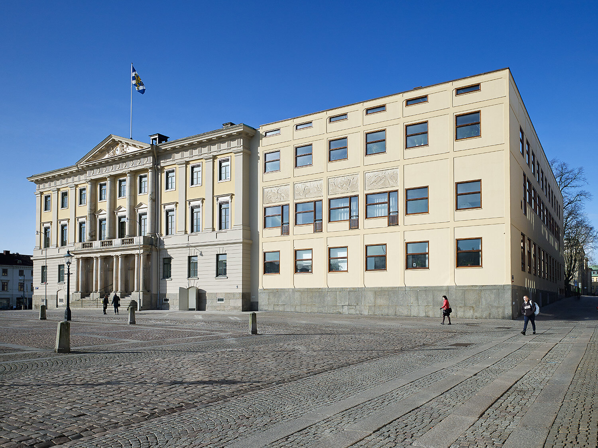
“Urban Spaces” by Studio Komo, Stuttgart, DE
Urban Spaces in Stuttgart, boasts an uncomplicated, honest and understandable office design.
For the canteen, an area planned as a multifuntional room, Studio Komo used the modular lighting system GRID designed by Bornstein Lyckefors.
A project specific pattern was created with the system, with the additional feature of flower pots.
Photo: Philipp Kottlorz
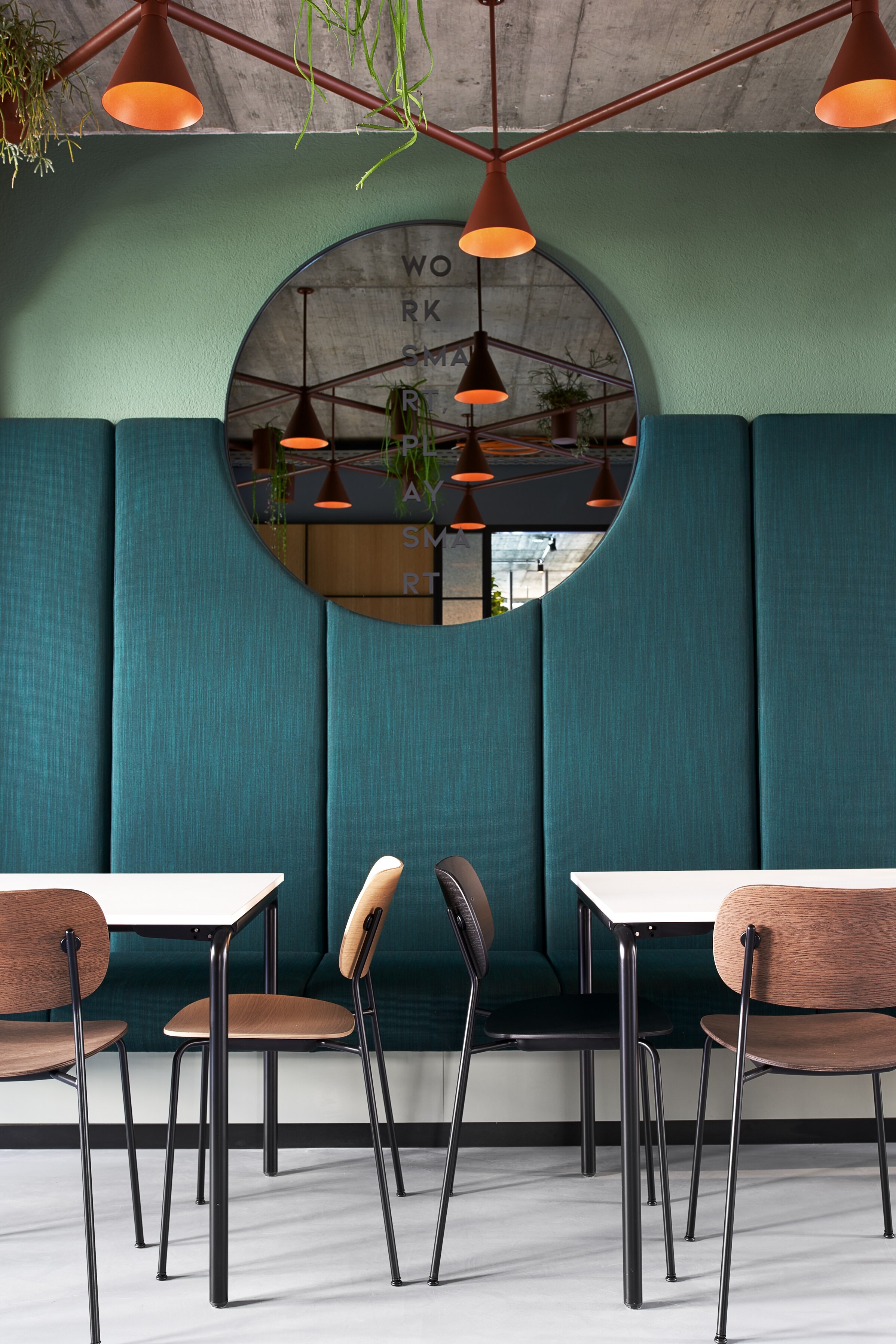
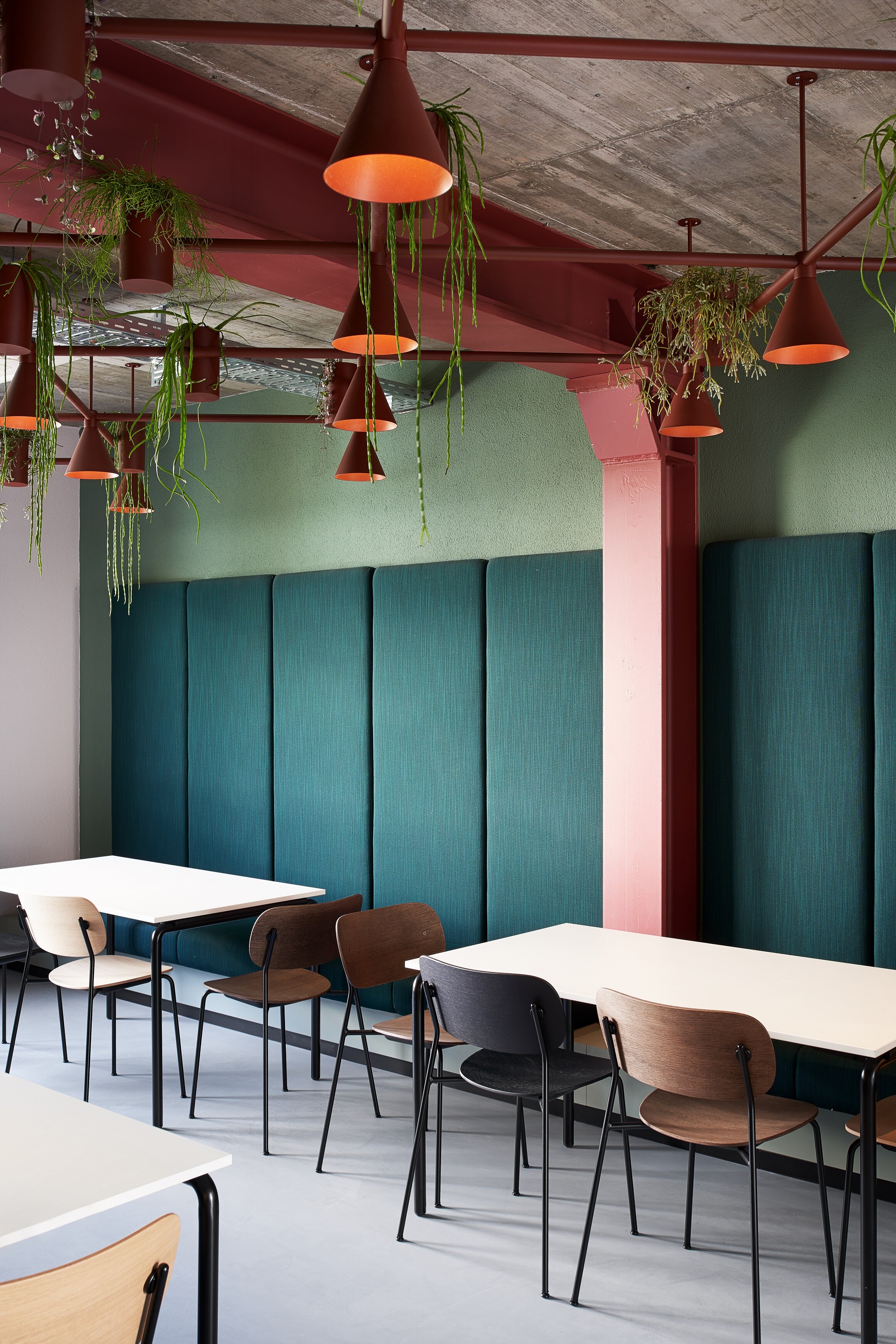
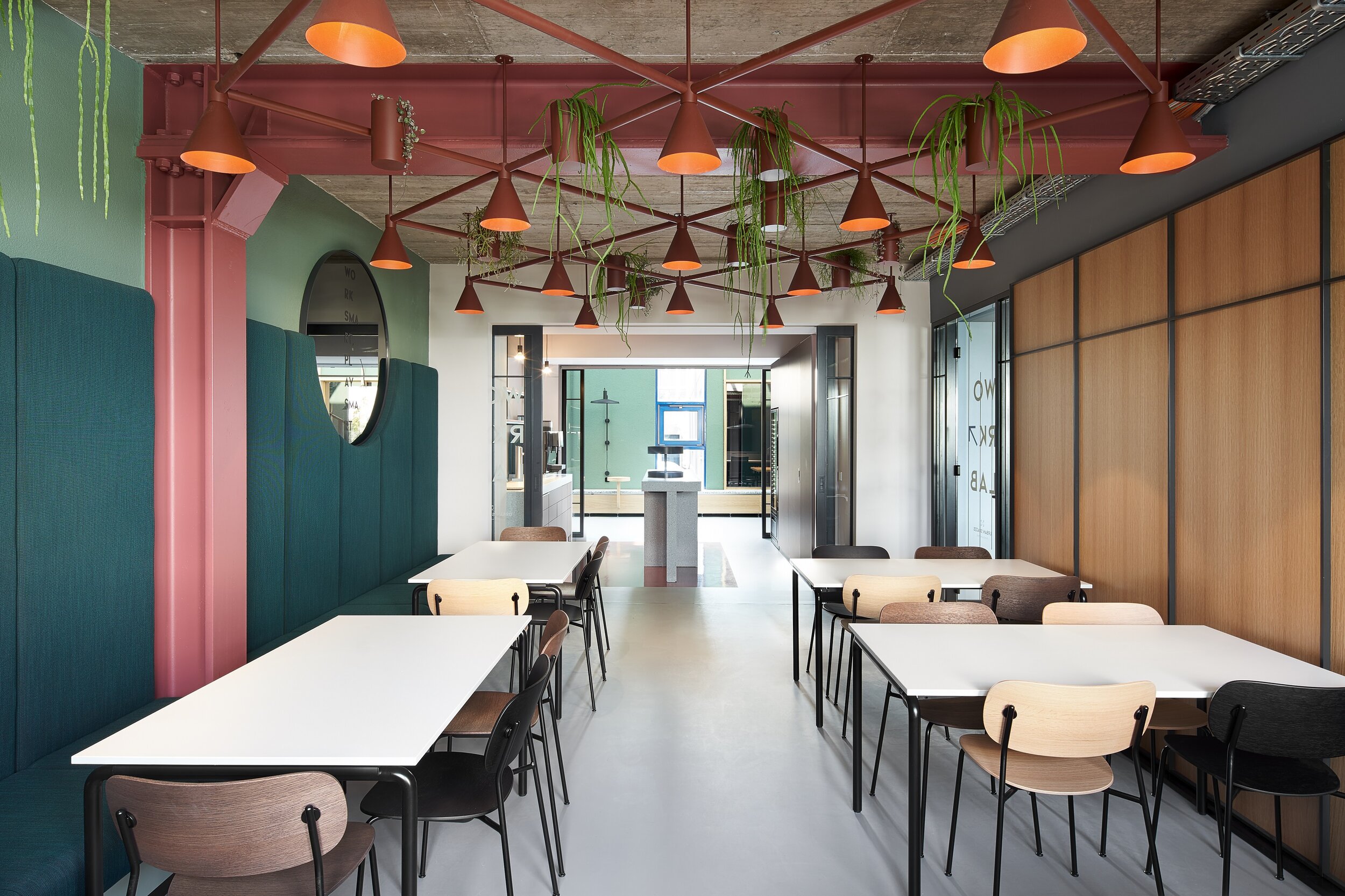
“Relight” by David Svensson, Värnamo, SE
Custom
The rubber factory of Värnamo, Sweden, was once the towns largest employer but had after the shutdown in similar ways to the pressed glass been forgotten.
After several years of neglect the building itself had become somewhat of an eyesore to the inhabitants of Värnamo.
An idea was born, an idea to create a dynamic platform that would offer culture, education and entrepreneurial guidance.
Thus came the idea of ”Relight”, an art installation consisting of nearly 250 pcs. of old pressed glasses that no one found to be interesting.
The idea was instead to revitalize these lamp cups, embedding them with new content and meaning.
Together they would no longer be forgotten, but form a unity and a light sculpture in form of a chandelier in the foyer of Gummifabriken.
The chandelier measures some Ø225 cm and mixes simple, but at the same time refined, glasses which where meticulously placed and aligned depending on their different sizes, shapes, patterns and colours.
Photo: David Svensson / John Nelander
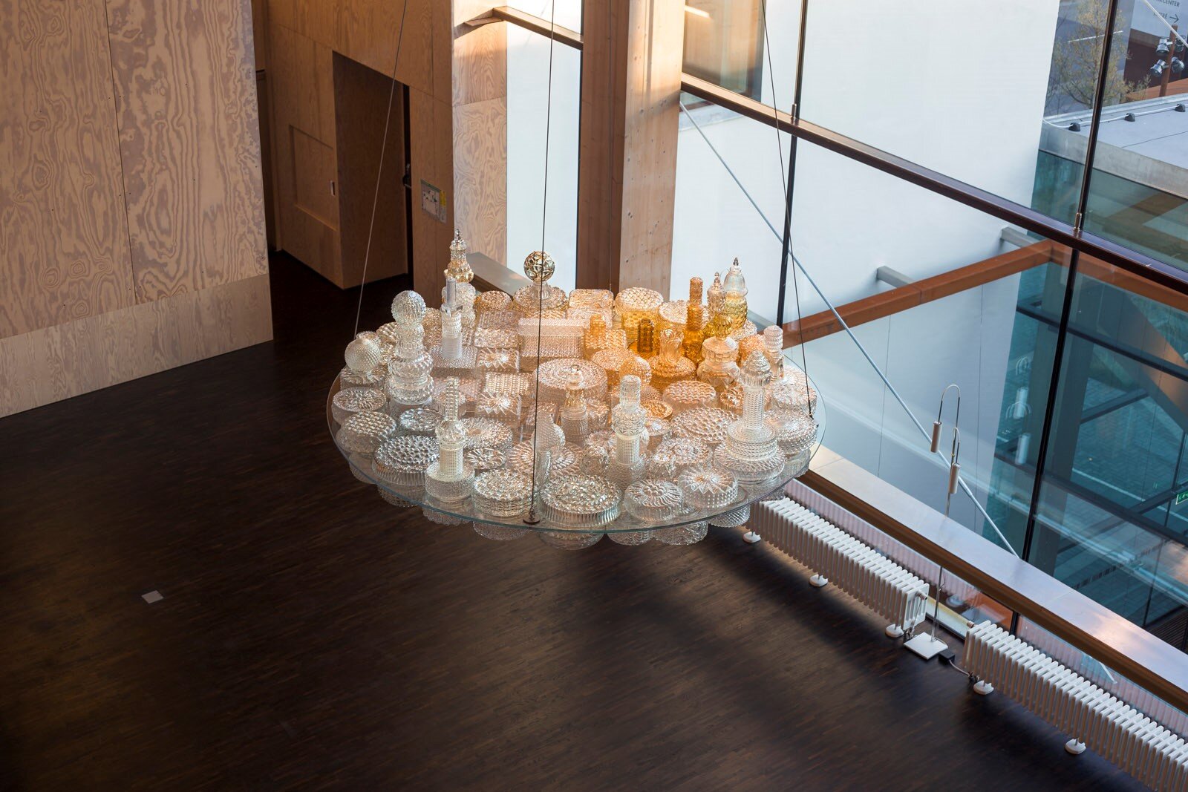
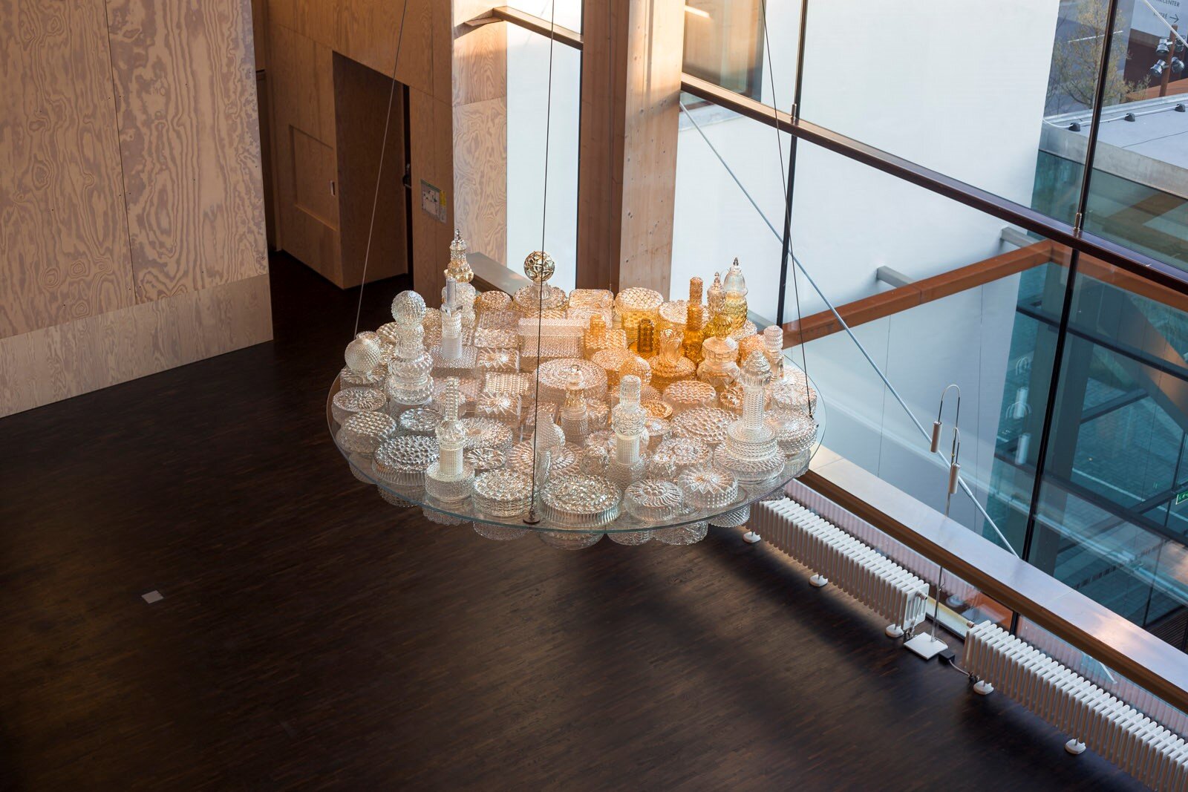
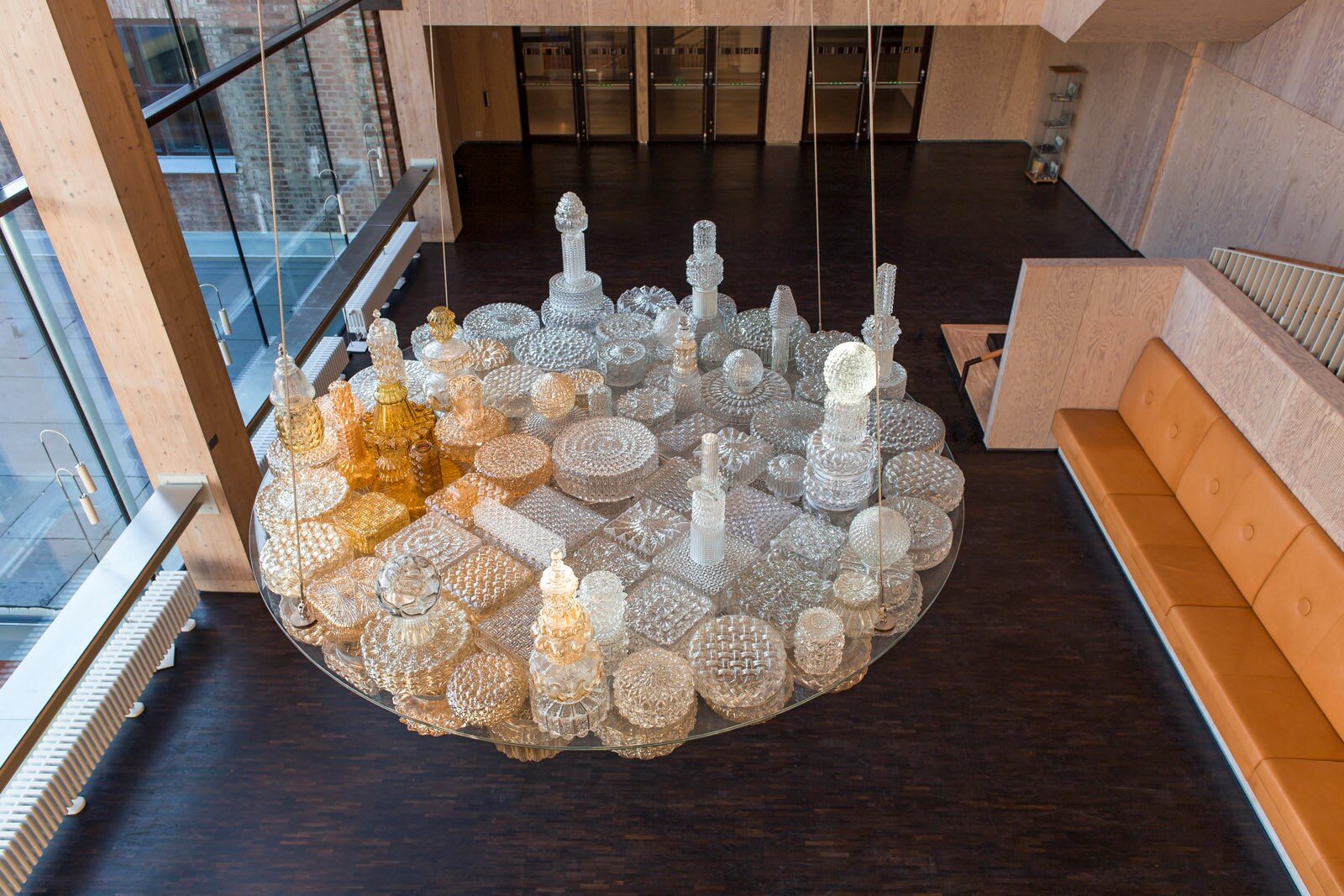
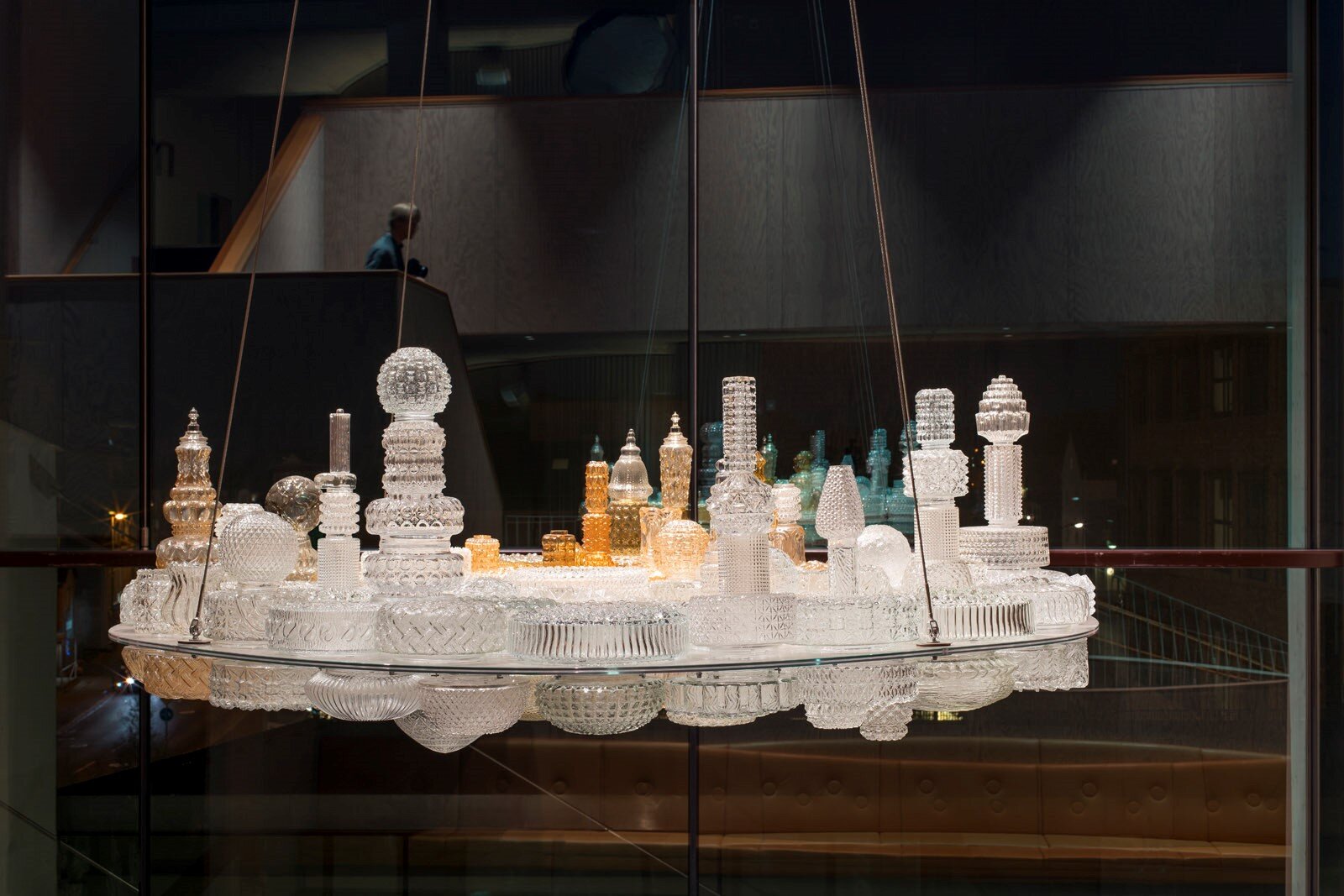
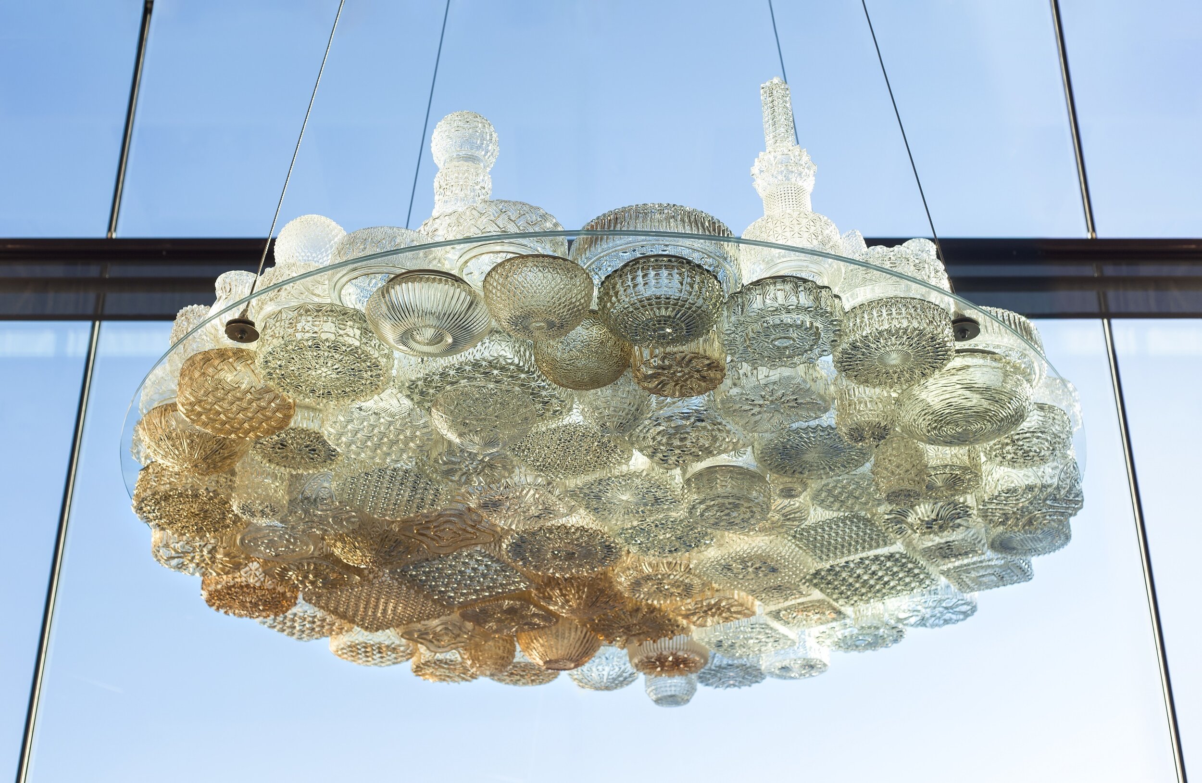
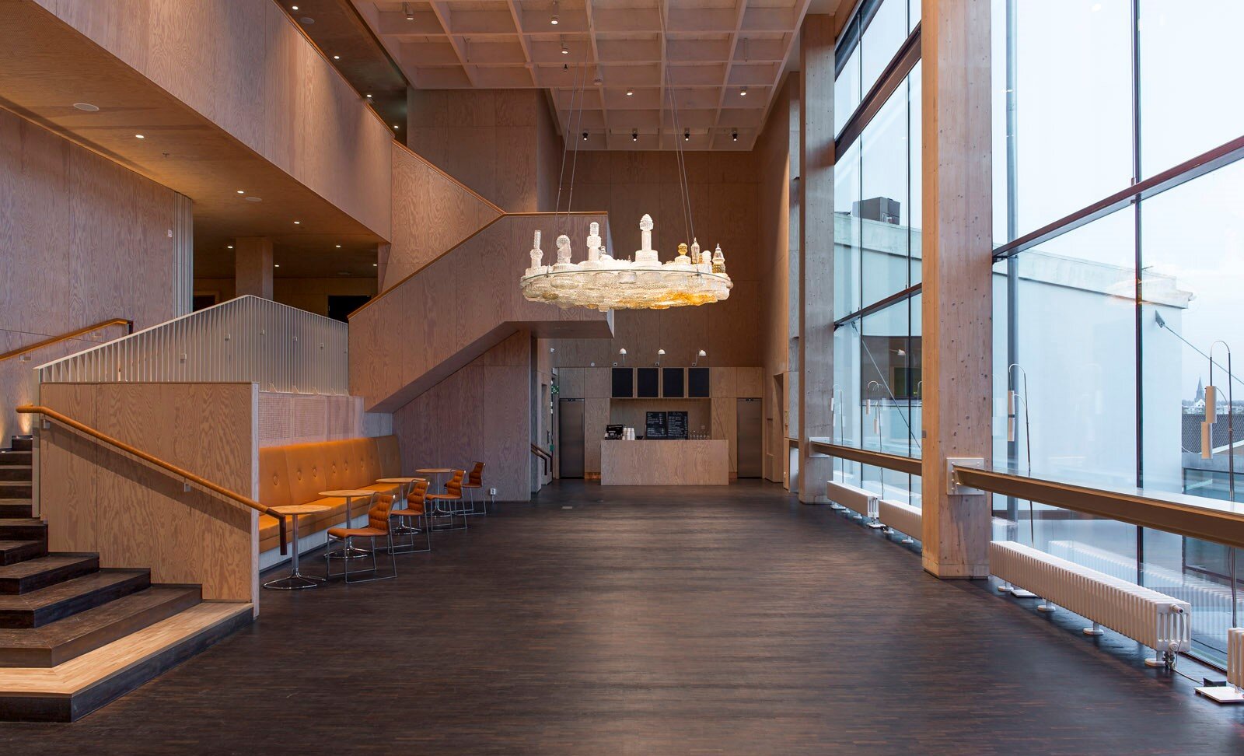
Morris Law by Bornstein Lyckefors / Taras Ljusdesign, Göteborg, SE
Morris Law is an office dedicated to changing the profession of business law, believing it possible to making it comprehensible and useful.
When a new HQ was to be developed, local architect Bornstein Lyckefors was selected.
Working with the lead terms of the law firm, transparancy, efficiency, excellence and mindfulness the office was created.
Photo: Kalle Sanner
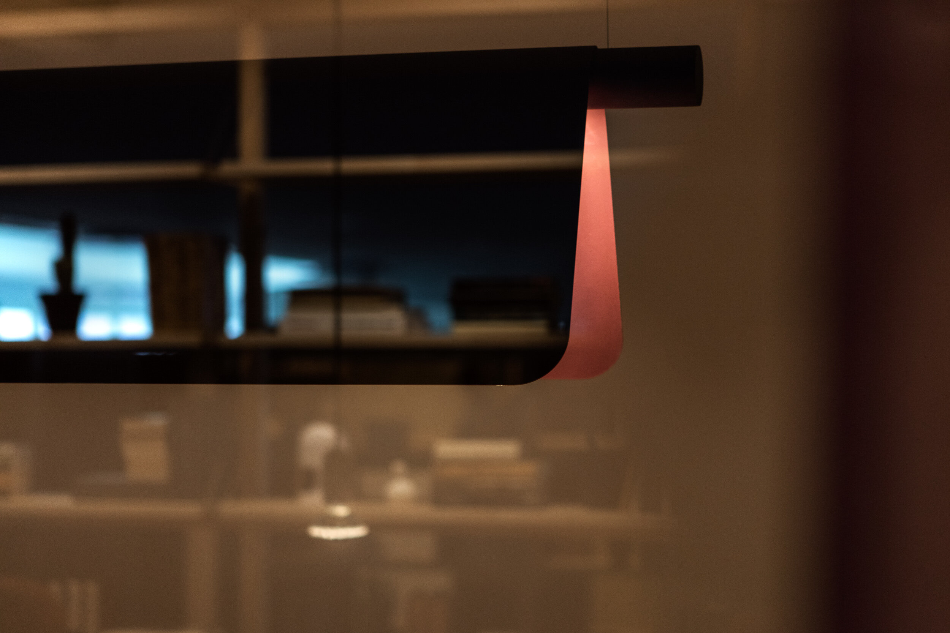
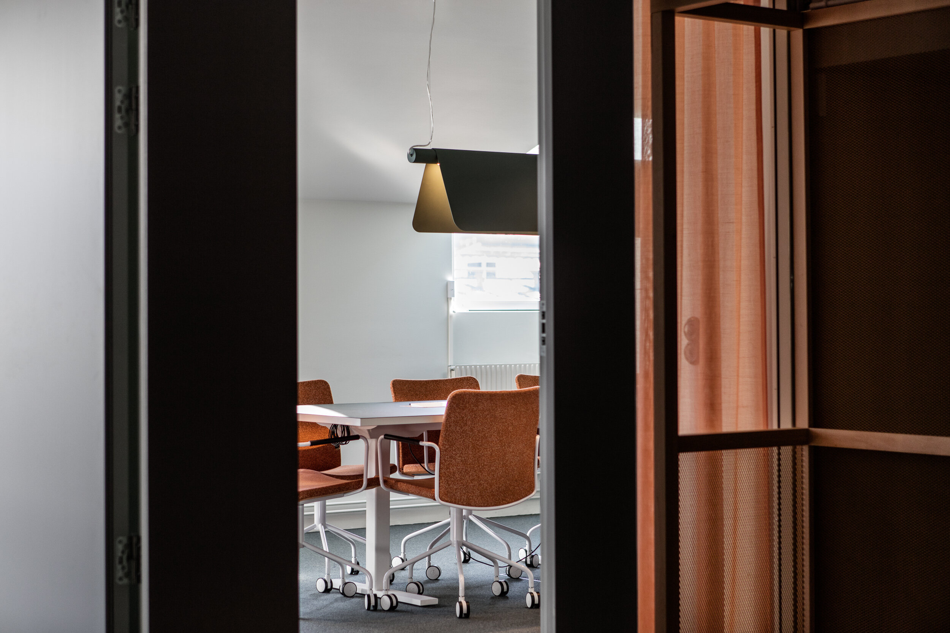
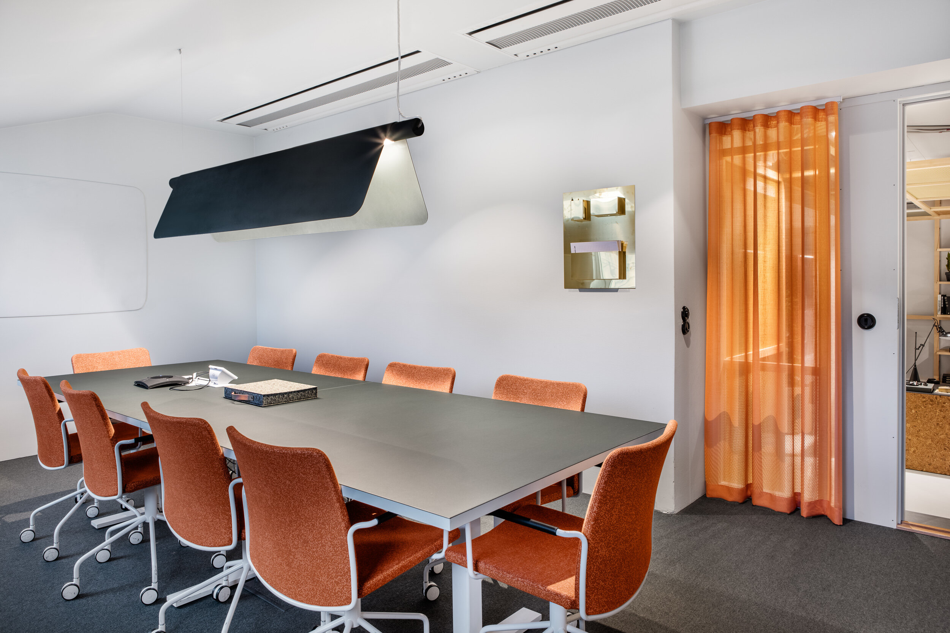
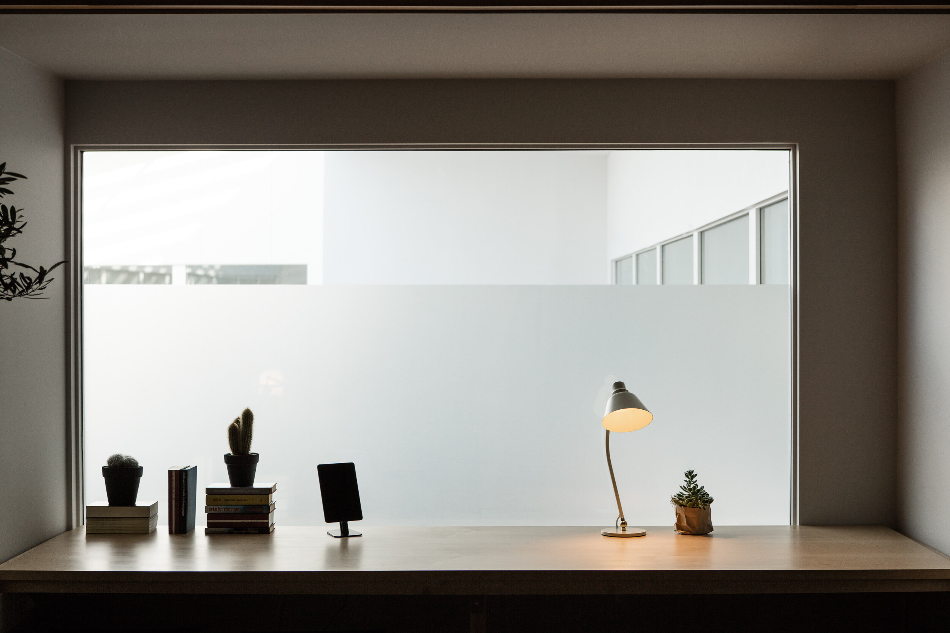
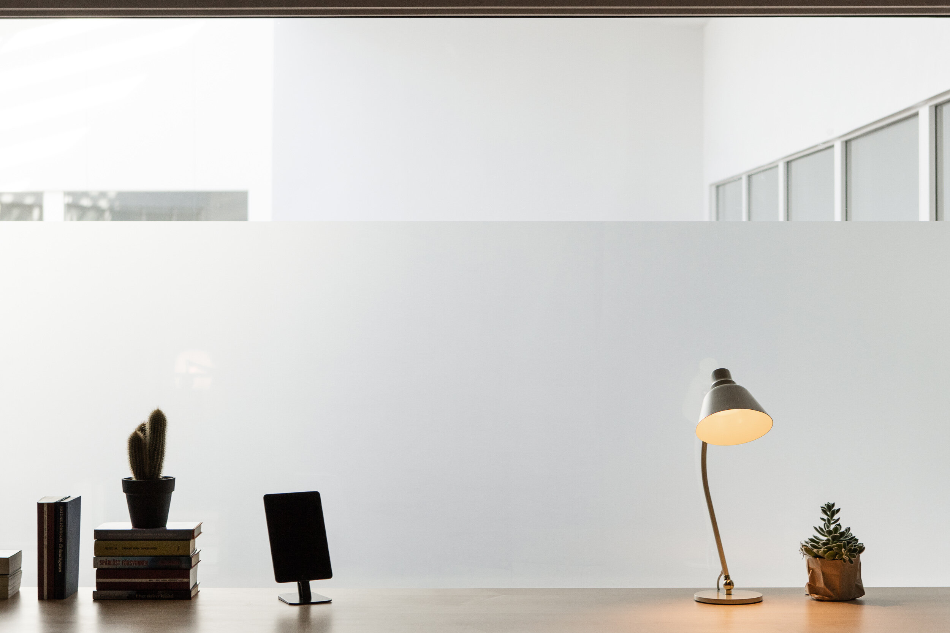
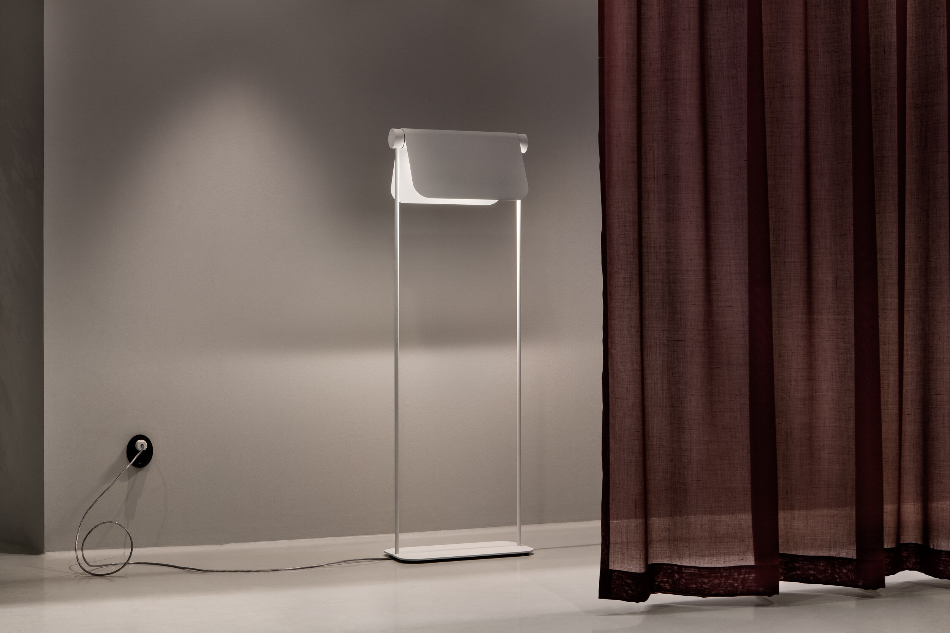
“Prima Restaurant” by Interior Nation, Stockholm, SE
Prima wants to offer something new to the people of Stockholm, when it comes to both the food and the environment.
With the catchwords "sharing is caring", architect firm Interior Nation created an environment which is more than just the typical restaurant.
With the result being an obvious destination for food and drink, day and night...
Photo: Sara Danielsson

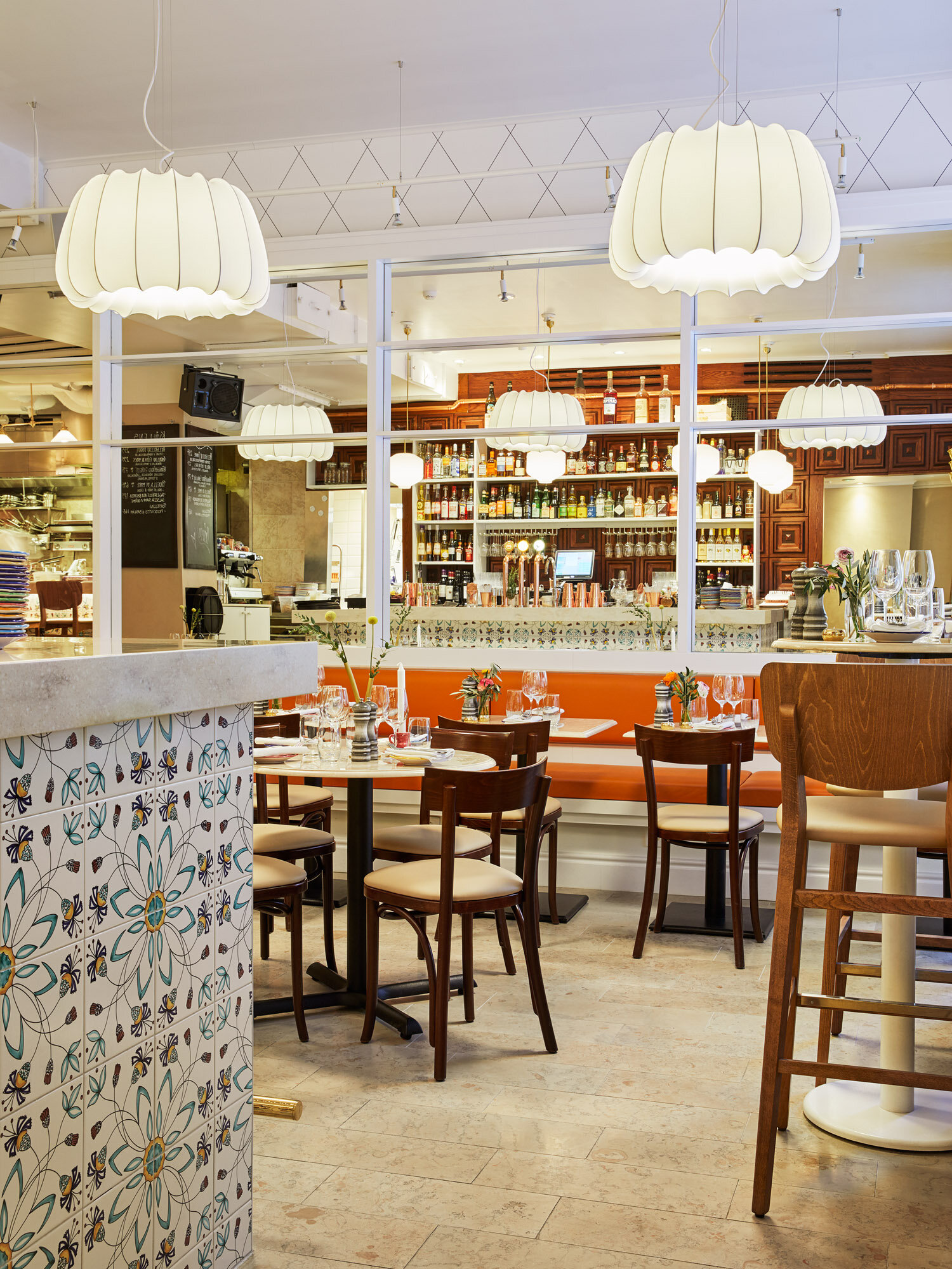
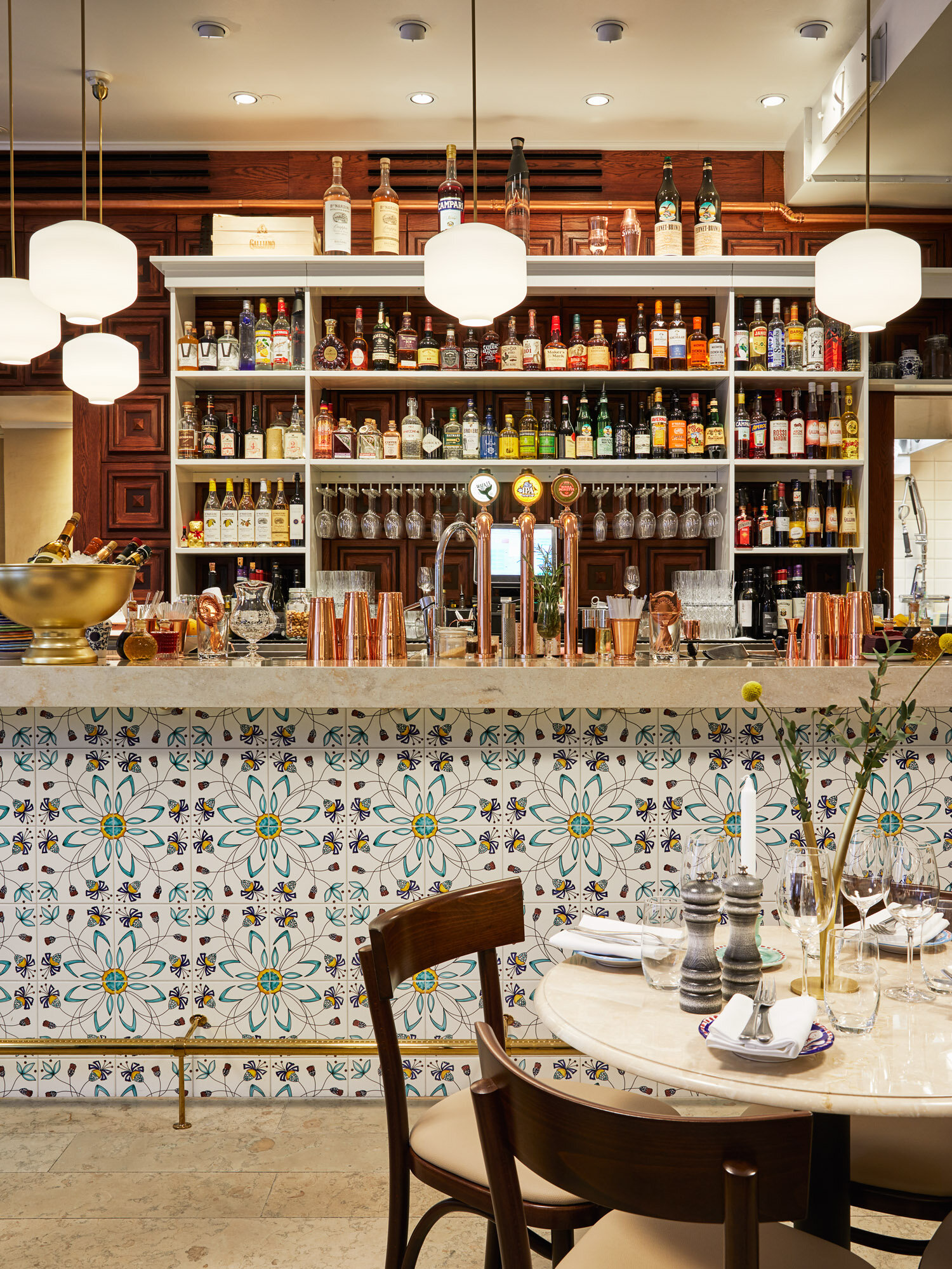
“Radiant Globe” by David Svensson, Uppsala, SE
Custom
The Skandion Clinic is the first clinic for proton therapy in Scandinavia.
Proton therapy makes it possible to treat cancer more effectively and with fewer side effects than with conventional radiation therapy.
As part of the newly constructed builden, Swedish artist David Svensson was commissioned to create an installation.
The uranium glass is lit by UV-lights, which in turn makes the globes glow.
Photo: David Svensson
